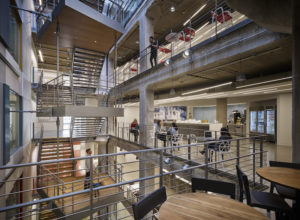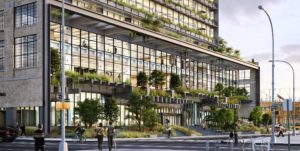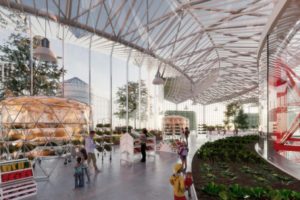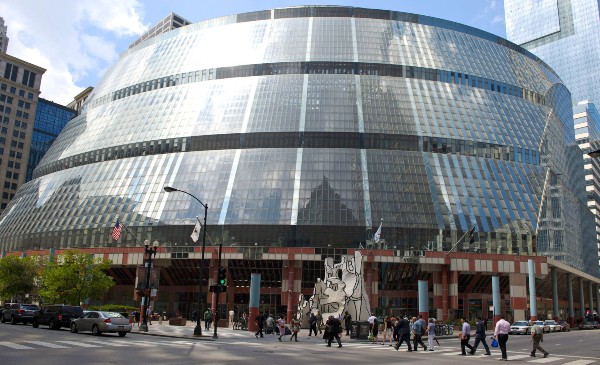
By Ton Carmichael, Class of 2007
Google Purchase
The Prime Group, headed by Michael Reschke, bought the Thompson Center for $70 million early in 2022. Then in July 2022, a deus ex machina descended from the clouds. In this case the clouds were digital: Google agreed to buy the Center from the Prime Group for $105 million. Talk about flipping real estate! You have to admire Mr. Reschke’s foresight. Google employs around 1,800 people in Chicago who work out of their Fulton Market office. Eventually most, if not all, of these people will move to the Thompson Center, that will, of course, be renamed. Google has revealed very little about their plans for the building. Efforts to ask them for details about their plans have failed. However, in one public statement Google executive Karen Sauder said that the company plans to, ‘“thoughtfully update this building to our high sustainability standards while respecting its iconic design.” (Chicago Sun-Times, July 27, 2022) Google is working with the architecture firm Jahn and developer the Prime Group. They anticipate moving in during 2026. That said, what is the renovation of the building likely to look like?
The Future
To make the Center more sustainable, renovations at the minimum will likely include replacing the single-pane curtain wall with more energy-efficient glass; replacing the HVAC and air circulation systems, and installing new lighting systems. To predict what the Center will look like in 2026, it is instructive to look at other Google projects where the company has renovated large commercial structures into office space. Two buildings provide clues about the Thompson Center’s future. One is here in Chicago, Google’s current building in Fulton Market. The other is located along the Hudson River in New York City.
The current Chicago HQ for Google was formerly a near-windowless cold storage warehouse. Google has renovated the seven-story structure to provide a mix of spaces, varied both in size and in function from solo-working to group meetings to just hanging out. There is a central open “piazza” (think of the Thompson Center’s atrium, only smaller) with a “conversational stair” – a staircase with landings large enough for people to pause and chat. There are also lots of signage, art, and themed floors to anchor the building solidly in Chicago. How Google has treated the glassed-in piazza is of particular note. The emphasis is on openness, natural light, and greenery to provide of sense of being outdoors in nature. This trend is called biophilic architecture.

Google’s new building in New York is St. John’s Terminal, located along the Hudson River next to the Google Manhattan headquarters. Completed in 1934, St. John’s Terminal was originally a terminus for the New York Central Railroad. The original three-story, 200,000-square-foot building covered the equivalent of two city blocks. NYC-based CookFox is designing the renovation of the building. According to the CookFox website, they are “re-imagining this historical infrastructure as the next generation of high performance biophilic workspace.” (cookfox.com) What the term “biophilic” means in practice is a lot of greenspace and health-related features: public gardens around the building, pathways along the Hudson, a large bicycle parking facility, daylit interiors, planted terraces, highly filtered outside air, biodynamic lighting, rainwater catchment, and thermal storage. The goal is to offset 100% of the carbon that the building will produce.

Biophilic Architecture
Biophilic architecture is a keynote of both Google buildings. The objective of biophilic architecture is to bring a building’s users into close contact with nature while reducing the carbon footprint of the building. In corporate-speak, the goal is to reduce employees’ stress, improve cognitive function (i.e., people’s ability to think), and enhance creativity.
Google has said that one of the big draws of the Thompson Center is its convergence of six L lines, which reduces the building’s carbon footprint in terms of transportation. The huge atrium could be ground-zero for bringing the natural world inside. The CAC “Ideas” designer who proposed turning the Center into an urban farm hit upon the Center’s potential for biophilic architecture. To create the impression that building users are “outdoors” in a natural setting, a building needs lots of natural light and very high ceilings. It does not take much imagination to envision the enormous open atrium as a luxuriant hanging garden dotted with workstations and meeting places surrounded by green walls, towering trees, and lush plants.

With Covid changing where and how people work, companies need to make being in the office as appealing as possible. Workplaces need to be more visually attractive, more playful, less stressful, and more relaxed, yet foster high levels of productivity. Biophilic architecture offers all of these. Google’s renovation of the Thompson Center will very likely play upon the themes of biophilia – the sense of working in a setting surrounded by nature. Who knows? What was once a “people’s place” may become “nature’s place” in the Loop.
CLICK HERE for more stories on The Bridge.


Thanks for these articles, Tom. They were very informative.
My son Kevin started the Google office in Chicago with a friend in 1999. They rented a space on Michigan Ave and had a shared secretary. He since left to start the Mart Incubator, 1871, and now is a venture capitalist. Who would have thought in 1999 the growth and development of Google in Chicago and that they would buy the Thompson Center
Mary Willer
It sounds like Google’s going to use the entire space-no hotel, no retail, no government offices for your drivers license renewal. But we’ll have to wait and see what they decide.
Thanks for the explanation Ton. Of course, I was pretty shocked with last week’s Icons tour when the entire place was shuttered on a weekday. 🙁
Peter Weil
Lovely! Thanks for helping inform us so masterfully.
Thank you Tom for the thorough story. Both parts raised my understanding of the origin of the building as well as its future.. Further I found your description of the role of architecture at Google as a corporate strategy very cool.
Looking forward to Part Three as plans are revealed. Thanks for intro to biophilic. Great job Tom.