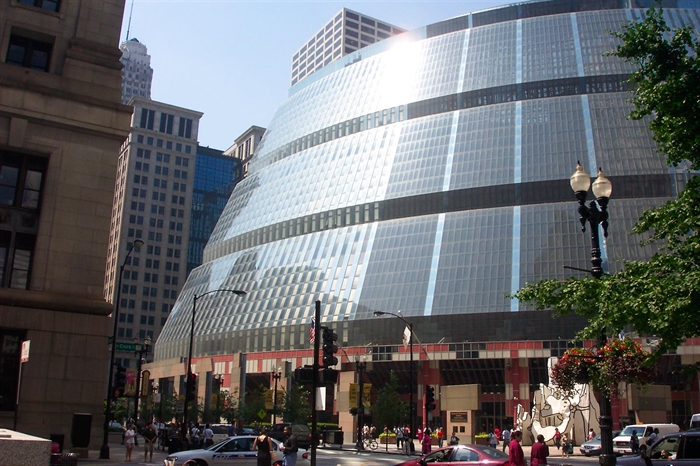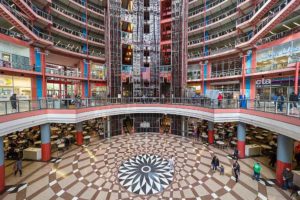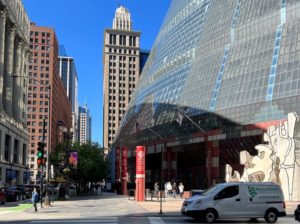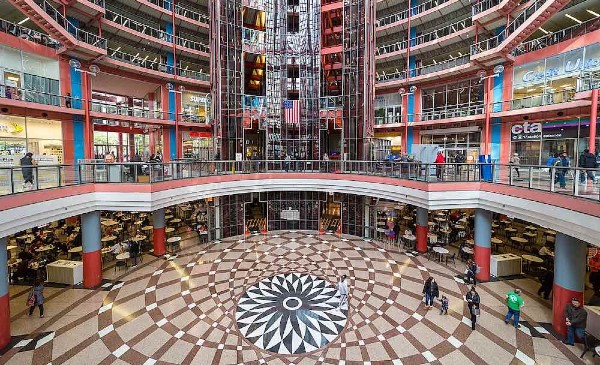
By Tom Carmichael, Class of 2007
From its inception the Thompson Center (aka the State of Illinois Building) has been a case study in the clash between theory and practice. Governor Jim Thompson’s quest in the late 1970’s to develop a central office building for State employees positioned three major political figures, the Governor, the Mayor of Chicago, and the President of the Cook County Board, within yelling distance of each other. The site selection was part of the late 1970’s North Loop Redevelopment Plan. As the Chicago Icons tour highlights, the comparison of the Thompson Center to the City/County Building and the Daley Center showcases three distinctive expressions of government’s self-image over the 20th century.

The Concept
The design brief for the Thompson Center was to create a building that embodied open, transparent government. And open it was. Governor Thompson declared the 17-story atrium, the largest open interior in the city, a grand gesture that only a government body could afford. Others decried the grand atrium as an enormous waste of usable (and rentable) space. The intent was to create a “people’s center” where Chicagoans could gather, catch a train, grab a quick meal, conduct their business with the State, or just pause to warm up during Chicago’s long winters.

Theory vs. Practice
While the Thompson Center and its plaza worked in many ways as a people’s place, the forces of theorical design often ran afoul of practical reality. For example, Helmut Jahn’s plan for very expensive curved double-paned glazing was reduced to single pane windows by Lester B. Knight, the developer, as a means to contain cost overruns. The result was sauna-like conditions in mid-summer. The theory of transparent government became literally open since the building, at least initially, had no office doors. An interesting idea but not a practical one. The cacophony arising from the atrium made talking, working, and thinking difficult. But no matter what its limitation, the Center was an eye-grabber. The exterior reminded visitors either of a sports arena or a flying saucer that somehow landed at the corner of Clark and Randolph. Reactions to the interior tended to be polar: either wonderfully kinetic or disturbingly chaotic, depending, as the AIA Guide says, “on your threshold for retinal fatigue.”
The State implemented a few fixes within a short time of the building’s opening in 1985. Most significantly, the overheating problem was resolved by installing chillers in the basement that cooled water to an icy slush overnight that was then pumped through the building during the day. Doors were installed to reduce the hubbub from the atrium.
Delayed Maintenance
All buildings require regular maintenance. The Thompson Center was no exception. Unfortunately, the State of Illinois has been chronically short of funds for years. To use tax dollars for more pressing needs, the State delayed maintenance and repairs from year to year. By the 2000s, the columns lining Randolph and Clark streets were structurally unsound. The large pieces of granite hanging on them were on the verge of falling off. The granite was removed. Today the columns are wrapped in promotional material. Any casual visitor can see the corrosion eating away at the cladding at the foot of the columns near the entrances to the building. By 2021, estimates of the amount of delayed maintenance exceeded $300 million, with the amount growing at an alarming pace. To solve the problem, the State decided to sell the building.


Demolish or Save?
Preservationist took alarm. The Thompson Center is probably the most significant statement of post-modern architecture in the city. It needed to be saved. To highlight the issue and generate interest, CAC hosted a “Thompson Center Ideas Competition” in 2021. Among concepts proposed, designers suggested turning the building into an arts and culture hub, an urban farm, and a hotel with a water park. The urban farm concept, while a bit far-fetched, spoke to a newer trend in design – biophilic architecture. (More about biophilic architecture in Part 2.)
While many assumed the building was a lost cause, a developer stepped forward in December of 2021 to buy and save the building. The Prime Group, headed by Michael Reschke, agreed to buy the Thompson Center for $70 million. The sale was finalized in early 2022. Under the terms of the agreement, the State of Illinois would retain ownership of 30% of the floor space to use as offices on the lower levels. The Prime Group would renovate the entire building as a mixed-use facility, including office and retail spaces as well as a hotel on the upper floors. Preservationist breathed a sigh of relief.
What does the future hold for the building? Watch for Thompson Center Update, Part 2.
CLICK HERE for more stories on The Bridge.


Thanks for this terrific overview. Can’t wait for part 2
Wonderful article-thx, Tom!
Appreciate your keeping this top of mind for us….helps to recall all of the steps that lead up to today’s state of being.
Tom, this article sets the stage well for part 2. Bring on part 2. Thanks.
Thanks, Tom. Good reminder of the history of its development.