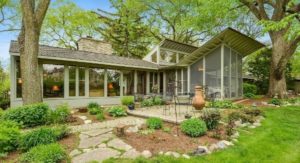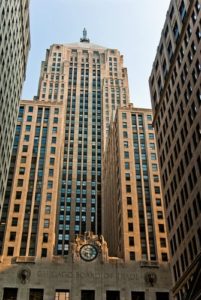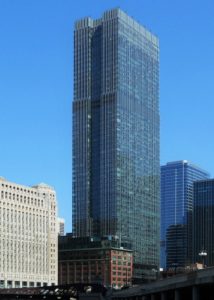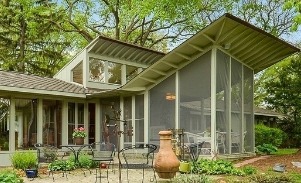By Jack Kremers, Class of 2013

In the 1940s, the Keck brothers, architects, combined the international modern style with the American vernacular stick, prairie, and shingle styles. They did this very well. They also introduced architecture that forecast the ecological and environmental concerns of the 1970s and 80s. The 1940 Howard Sloan House in Glenview, Illinois, a house labeled the “solar house” by the Chicago Tribune, was one of their first efforts. Here, the Keck brothers combined modernism with the idea of a passive solar-heated home. The form and plan of the building was a clear expression of an environmentally responsive architecture.
The goal was to maximize the winter solar heat gain and minimize the summer solar heat gain. The home was oriented on a strict east-west axis with the long elevations facing south and north. The south side was transparent to the maximum degree with insulated glass. The north side was minimized both in scale and openings, with thermally insulated opaque walls. It was a stage, opening to the south with hard reflecting surfaces to the north or rear.
The occupants invited the sun into their lives. The active living spaces were arranged along the south wall to take advantage of the winter heat gain as well as the daylighting benefits. The hallways, storage, and service spaces were located as a block to the north. Large roof overhangs provided shading on the south elevation in the warm summer months while not blocking the winter sun. The “solar house” was a clearly identifiable piece of architecture. To make this expression even more obvious, later homes also included active solar collectors on the roofs to capture heat to be used for a mechanical heating system and domestic hot water.
In contrast, few identifiable cues point to a contemporary tall building and say, “Hey, I’m an environmentally responsive building.” There are external cues, but they play a minor role in achieving an environmentally responsive design. To understand why this is so, a review of the history of the tall Chicago office building is helpful.
Historic Chapters
Style, codes, comfort standards, and technology all play pivotal roles in four chronological chapters. The Historic Skyscraper tour composes chapter one. In the 1880s and 90s the Rookery, Monadnock, and Marquette buildings originally required much less energy to operate than today’s buildings. Occupants’ comfort expectations were far less than by modern standards. Cooling and electric lighting were only beginning to be developed, and people relied on natural resources as opposed to technology. The new office functions demanded adequate lighting and comfortable working conditions for the performance of the occupants, resulting in an emphasis on daylighting and natural ventilation. Metal frame construction provided the opportunity to open the exterior wall to maximize daylighting and with operable windows (the Chicago window), also increase natural ventilation. The Rookery and Railroad Exchange buildings demonstrate how interior atria increase daylighting and ventilation to the large centers of tall buildings. These buildings are clear visual expressions of a response to climate and the environment.

Demands for human comfort along with high-density urban setting issues lead to the second chapter. In the first decades of the twentieth century, zoning controls created in response to the tall building phenomena generated new building forms. The Chicago Board of Trade and the Field Building exhibit a change from the compact rectilinear tower to stepped-back towers. As a result of the setbacks the exterior surface area/enclosed volume ratio increased. This increased the loss of heat from the interior to the exterior. Although the setbacks enhanced daylighting, thermal energy losses increased. New mechanical and electrical equipment increased, particularly electrical energy.
Chapter 3 is the period following World War II. The office and residential towers created by Mies van der Rohe, as seen in Lakeshore Apartments and the AMA office tower, provided a glass envelope modern style. In this time of cheap energy, there was little concern for fossil fuel costs or environmental impact. The ideal comfort conditions demanded by the office building occupants and developers were supplied entirely by the mechanical and electrical systems. The exterior envelope was sealed with little or no concern for the resulting environmental loads imposed by the climate. A ubiquitous world-wide style, independent of the site and climate, developed. Hermetically sealed buildings provided year-round 70-80 temperatures, ventilation, and uniform electrical lighting that increased in level from a recommended 25 foot-candles in the 1930s (it was 10 foot-candles in the 1920s) to 100-150 foot-candles in 1960. Studies show that an average office building completed in the late 1960s required more than double the operating energy than a building constructed in the early 1950s.
Chapter 4 begins with the energy crisis of the early 1970s. The contrast to the small solar house, where the external skin controls, becomes apparent. Energy consumed in the tall building is primarily influenced by the interior systems. To reduce energy consumption, improved mechanical systems were installed. Recommended lighting levels were reduced. Energy management systems were enhanced. The exterior focus was on reducing the heat transfer, particularly through glass. New, innovative glass systems were introduced. Emphasis was on technology and interior systems. Building form played little role in these new directions.

Contemporary Expectations
Today, perhaps another chapter is emerging; codes, rating systems, and standards such as LEED make environmental response a popular goal. In contrast to the Kecks’ solar houses, today’s tall environmentally responsive buildings are not external expressions. There are three primary reasons for this.
(1) The urban settings limit the opportunity to focus on a particular orientation. Other design issues play a much larger role in urban form generation than in the detached house. The Chicago grid might enhance such an opportunity but the adjacent tall buildings limit solar access.
(2) A large building by its very nature has a smaller external surface area to enclosed volume ratio than a detached house. The external skin plays a smaller role in impacting energy consumption and the potential for gaining solar energy.
(3) Big buildings by the nature of the programs or functions they serve require much more internal energy than a home. This is due to the services provided, including electrical lighting, computer operations, and the density of the population that occupies the building. Electricity is of necessity the primary energy form.
The first chapter, or Chicago Commercial Style buildings of the late 19th century, most clearly express environmental response. The subsequent development of the tall building has created increasing energy consumption. The first response has been to address the systems that consume that energy. We are only at the beginning of a new expression of a truly environmentally responsive tall building form.
The next article will examine some ways in which exterior expression of energy response does occur in tall office buildings


Very interesting and timely article now that our temps have risen into the 90’s. We tend to forget how unpleasant working conditions could be before the era of office air conditioning. The Chicago Window was clearly insufficient to freshen the air of Chicago School buildings, since photos can be found of these buildings covered with awnings. The worst of all possible worlds was probably the early modern steel and glass structure without A/C. Mies erroneously assumed that sufficient fresh air could be scooped into buildings like 860-880 Lake Shore and Crown Hall through “hopper” vents at the base of the windows. A friend who studied at IIT before the installation of A/C at Crown Hall in 1986 tells me that the interior heat was intolerable when the June sunlight began falling on the huge expanses of window glass.
Bill Shapiro