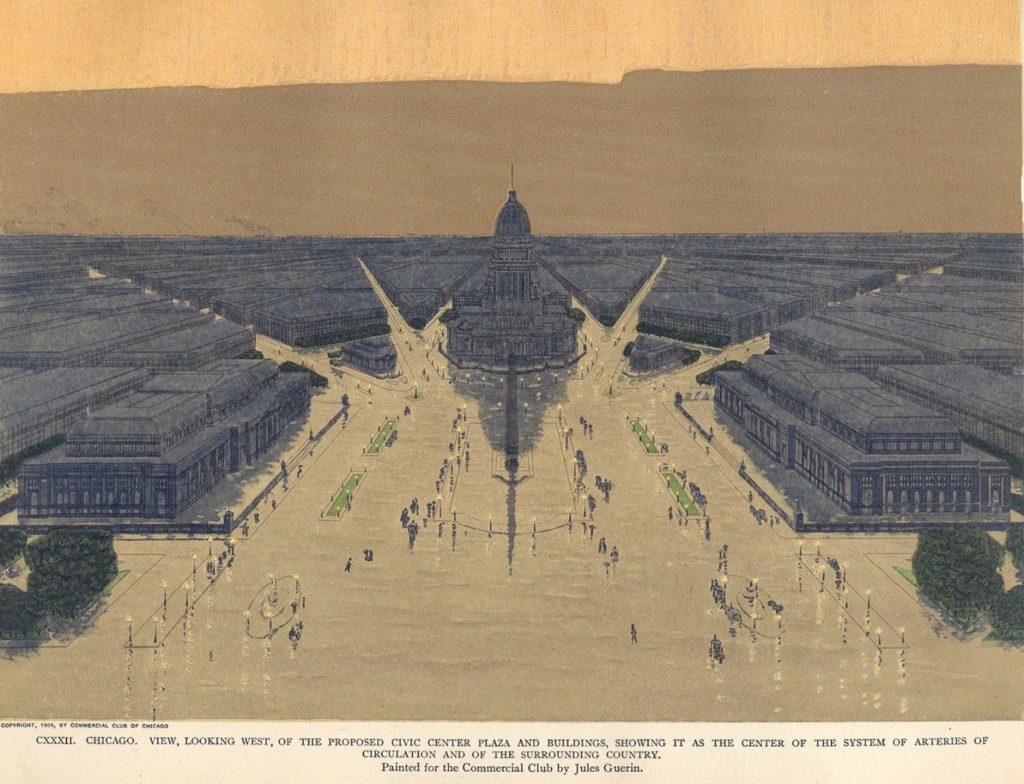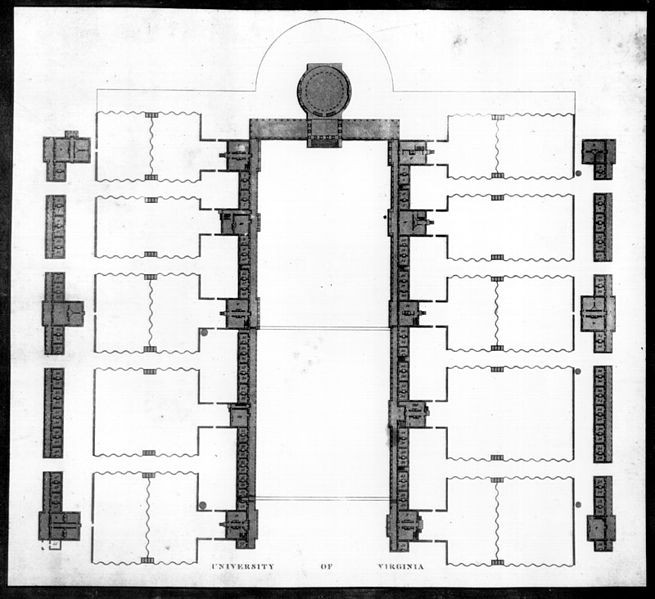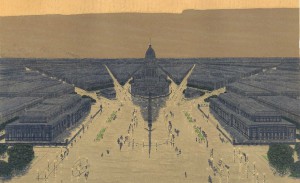By Rick Lightburn, Class of 2008
Architects have responded creatively to the challenge of planning a campus–not just a school or university, but corporate or other institutions. The Chicago area features several examples, some of which can be experienced in CAC neighborhood tours. Both the UChicago tour, and the Mies and Modernism–the IIT Tour, show how the design of a campus can reflect aesthetic as well as education principles.
Given an empty plot of land and the intention to build several buildings over time, perhaps the first idea would be to build the most important building first and put it in the center of campus, with other buildings more or less symmetrically around it. Which building is the most important depends on the objective of the institution: the chapel for a religious institution, a library for one with an eye on scholarship, or maybe a student center.
Such a plan may be the one that comes to mind first, and it can be found at many schools and institutions. It is, for instance, at the core of the Burnham and Bennett’s plan for the city hall in the famous illustration by Jules Guerin.

Walter Netsch’s plan for the University of Illinois at Chicago also reflects this plan, with the four lecture centers at the core, indicating learning as the core principle of that school.
(Netsch is, in my opinion, underappreciated. While CAC docents know him principally as the initial designer of the Inland Steel Building, his work in higher education is notable. Not only did he design the campuses of the United States Air Force Academy and the University of Illinois at Chicago, he designed the main building of the School of the Art Institute and libraries at the Illinois Institute of Technology, the University of Chicago, and Northwestern University.)
Another campus plan was used by the America’s first great architect, Thomas Jefferson, in his design for the University of Virginia. The buildings are symmetrically arrayed around a central field, with the most important building at the end of that field. In Jefferson’s original plan the most important building was a library.

The field in the center seems perfect as a parade ground. Perhaps this plan is somehow related to a military installation. It is similar, for example, to the Champ de Mars in Paris, now a public park and site of the Eifel Tower, but was originally the parade grounds for the French Ecole Militaire to which it is still adjacent.
A third type of plan can be found locally at the University of Chicago. Its original campus plan was developed by the well-known Henry Ives Cobb and debated by the University’s Trustees in 1890 well before any of its buildings were erected. Rather than putting an important building at the center of campus, or at the end of a parade ground, the plan divides the campus into a number of quadrangles and places the buildings around the perimeter of each. This plan held sway over the campus until 1937 and still informs the design of the Main Quadrangle of UChicago, having been followed by many architects, including Holabird & Roche and Shepley, Rutan, & Coolidge. Another instance of this campus plan is the University of Illinois College of Medicine complex, designed in 1920 by Schmidt, Garden, & Martin. While many of the courtyards still have charming nooks and crannies, later builders have been unable to resist filling in some of the open courtyards.
Ultimately, this courtyard or inner quadrangle plan derives from medieval European university designs, particularly the Universities of Oxford and Cambridge.

The latter two campus designs suggest the historical source of European and American universities: they are descended either from liturgical schools or military academies.
There is a further type of campus design which is exemplified by the Illinois Institute of Technology, designed by Mies Van der Rohe. Before coming to Chicago, Mies taught at the Bauhaus, and his designs showed that influence.
Rather than having a center point, or buildings ordered into quadrangles, Mies arranges the buildings in an explicitly non-hierarchical manner: no building provides a center of focus, and no building dominates, although Crown Hall, the architecture building, is higher than the other buildings; perhaps this is Mies’ expression that architecture was more important than other fields. While practical considerations required the IIT campus to leave open areas where there had been streets, the buildings of Mies’ plan do not line up, but rather ‘slide’ past each other. It is interesting to see how other architects respond to Mies’ building designs, while working within his campus plan.
You can see the neo-Gothic plan of the University of Chicago on the UChicago tour, directed by John Burns and Joan Winstein and the Bauhaus-inspired on the IIT tour, directed by Tina Strauss.

