
by Ron Becker, Class of 2019
If you were to believe Frank Lloyd Wright, Adler & Sullivan did not design houses, except when they were forced to by clients. In addition, while he was with the firm, he was solely responsible for the four houses designed then. The truth is much more interesting. Hugh Morrison in his book Louis Sullivan: Prophet of Modern Architecture lists 30 houses designed primarily by Louis Sullivan. These include residences prior to, during, and after Frank Lloyd Wright’s term.
Unfortunately, while much of Sullivan’s early work has been destroyed, a few of his early houses survive.
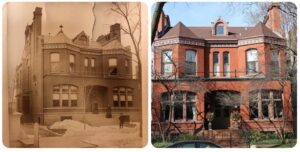
Ann Halstead House, 1883 – 440 West Belden Avenue
This is the oldest existing Louis Sullivan house. He also designed a group of row houses for Mrs. Halstead.
Ann Halstead Row Houses 1884-1885 – 1826-1834 North Lincoln Park West
Other existing Houses include:
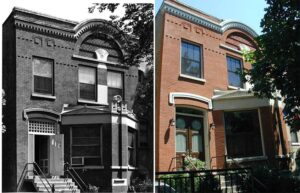
Leon Mannheimer House 1884 – 2147 North Cleveland Avenue
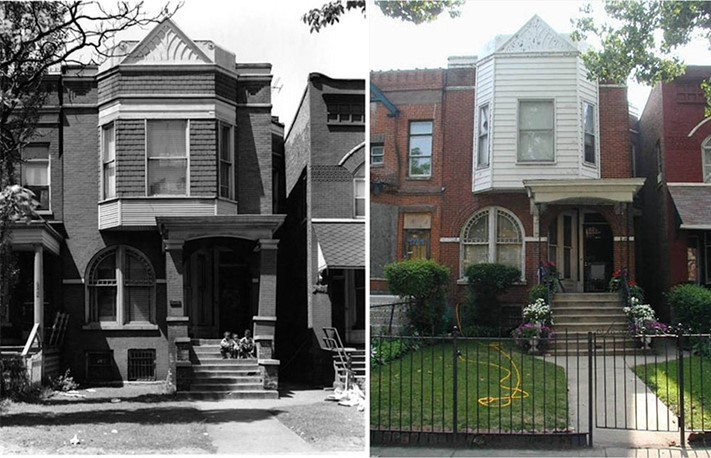
Gustav Eliel House 1886 – 4122 S. Ellis Avenue (Has undergone renovations)
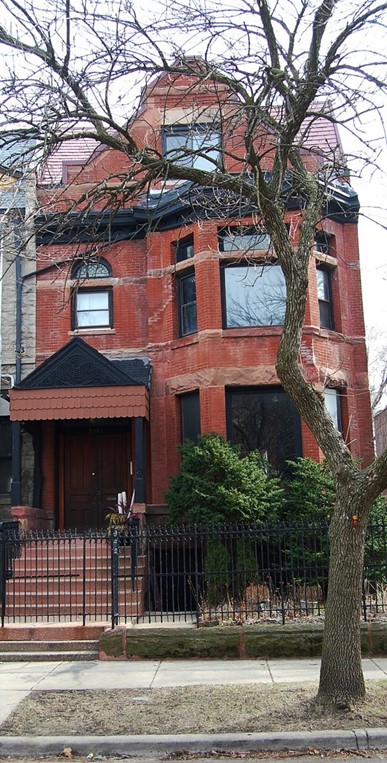
Joseph Deimel House, 1886 – 3141 S. Calumet Avenue
Here are a few of the properties that have been demolished for which we have photo evidence:
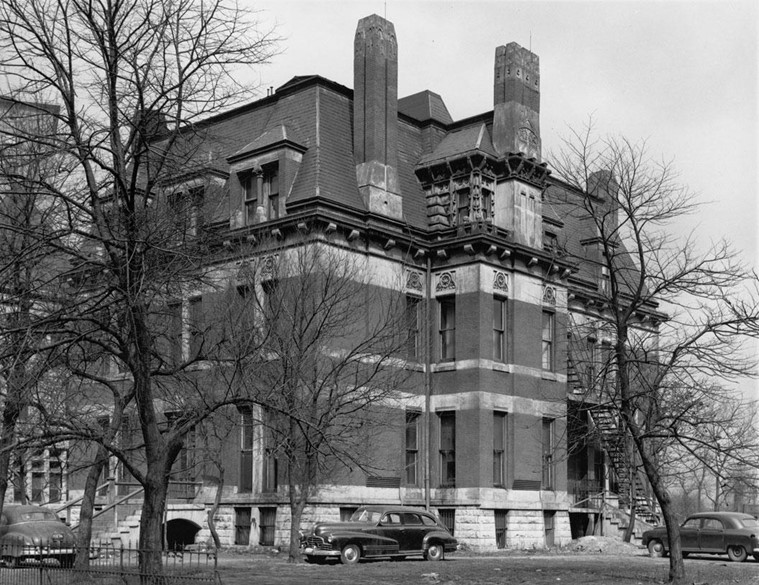
John Borden Mansion, 1880 – 3949 Lake Park Avenue. Demolished 1960. This is possibly the first house Louis Sullivan designed while at Adler & Sullivan.
Richard Knisley Store Front and Flats, 1883 – 2147 W. Lake Street. Demolished 1958.
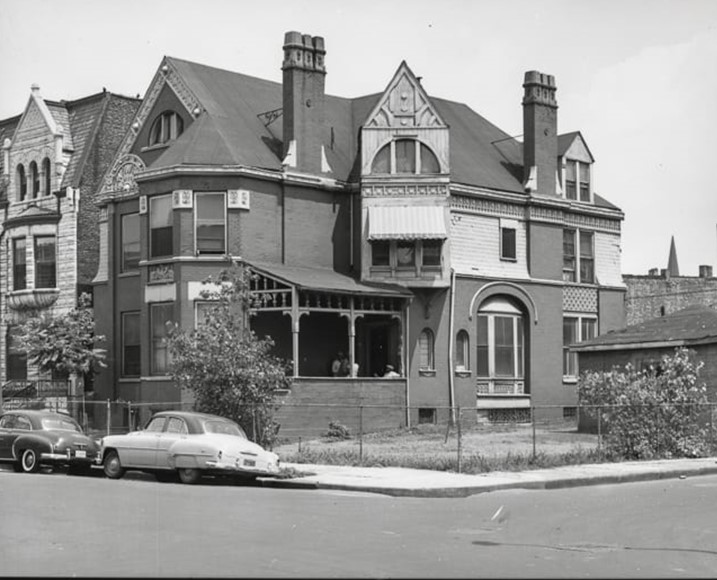
Martin Barbe House, 1884 – 3157 S. Prairie Avenue. Demolished 1963.
21 year-old Frank Lloyd Wright joined Adler & Sullivan in 1888 and left in 1893, after a dispute. Tim Samuelson suggests the real reason Sullivan let Wright go was that Sullivan was tired of Wright’s ego; the breach of contract was a convenient excuse. Wright claims design priority for the Charnley House, the Sullivan and Charnley cottages in Ocean Springs, Mississippi, and the Albert W. Sullivan House.
James Charnley House, 1891- 1892 – 1365 N. Astor Street
Books have been written about the contributions of Sullivan and Wright to the design of this house. Modern scholarship appears to promote a heavy Sullivan influence.
James Charnley Cottage 1890 – 507 East Beach Road, Ocean Springs, Mississippi. Restored after Hurricane Katrina
Louis Sullivan Cottage, 1890 – 100 Holcomb Blvd, Ocean Springs, Mississippi. Destroyed by Hurricane Katrina
Charnley and Sullivan visited this Mississippi area, then inspected and bought the lots for these cottages. While the exteriors are in the Shingle Style, as is Wright’s 1889 home in Oak Park, the floor plan is T-shaped unlike Wright’s pinwheel layout. The buildings’ shapes reflect the dominating coastal architecture that Sullivan would have known. Additionally, the cottages are nestled into the existing landscapes for which they were designed. Sullivan would often refer to these buildings as “my shacks’ and “my bungalows”.
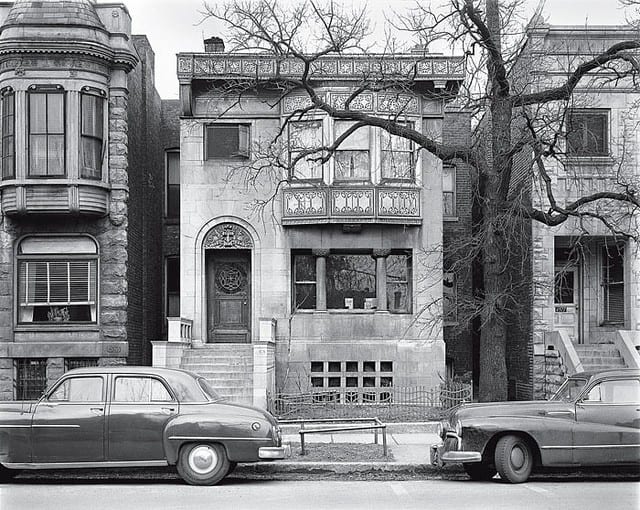
Albert W. Sullivan, 1892 – 4575 S. Lake Park Avenue. Demolished 1970
This house was designed for Sullivan’s mother, Andrienne Fracoise List Sullivan. However, she died before it was completed. Louis lived here himself until 1896, when his brother Alfred and family moved in.
The period after 1895, Sullivan’s solo practice, was punctuated by many unbuilt projects, yet two houses were built.
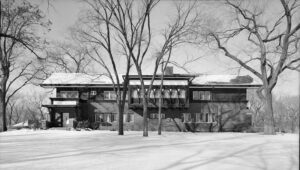
Henry B. Babson House, 1908 – 230 N. Longcommon Road, Riverside Demolished in 1960
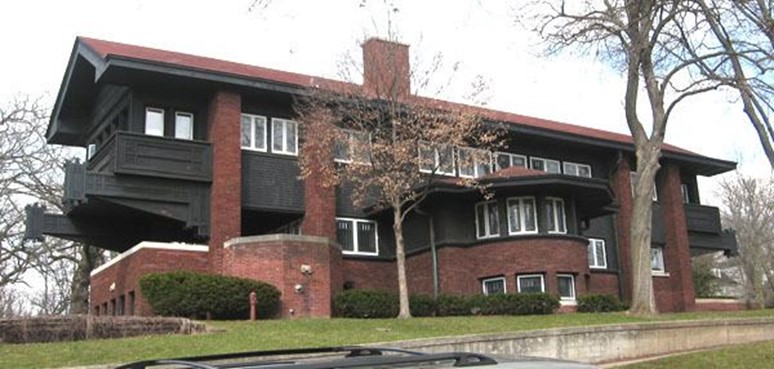
Harold and Josephine Crane Bradley House, 1909 – 106 N. Prospect Street, Madison, Wisconsin
This article highlights Sullivan’s oeuvre of residential designs spanning nearly three decades. As to Wright’s claims, he certainly assisted Sullivan, and his contribution could have risen to that of collaborator. But overall, his claims have been challenged.

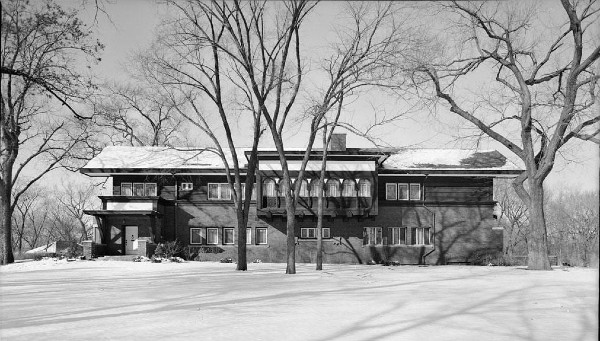
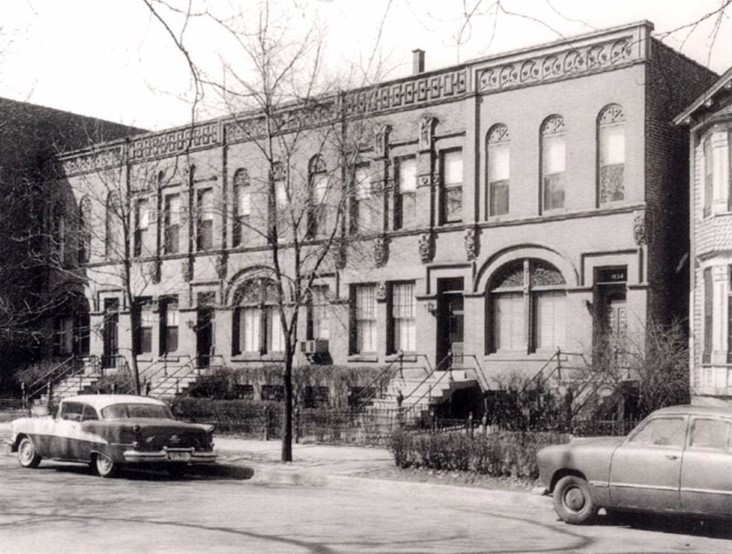
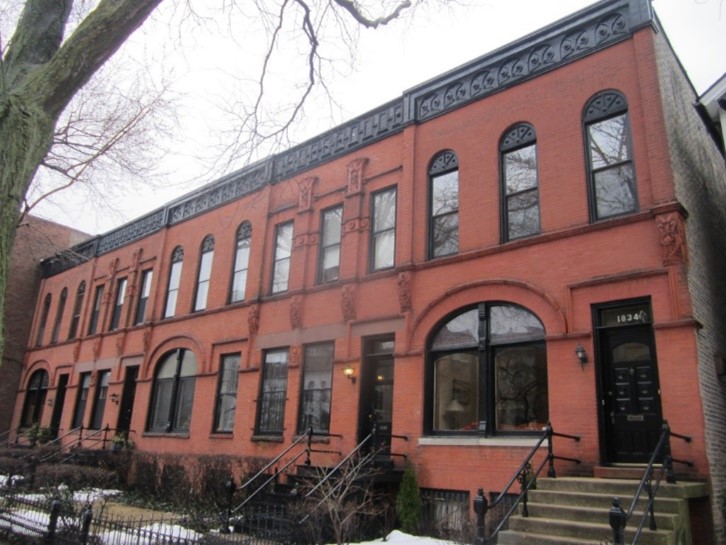
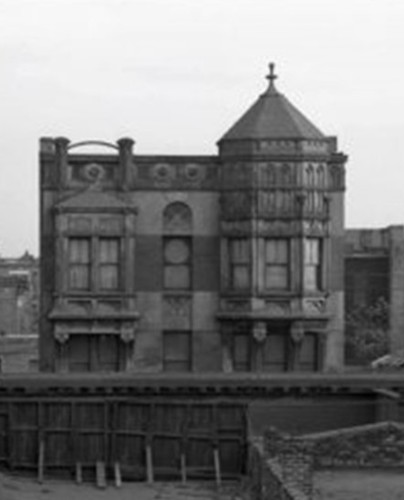
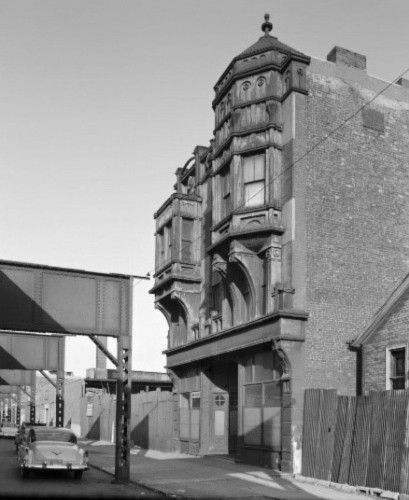
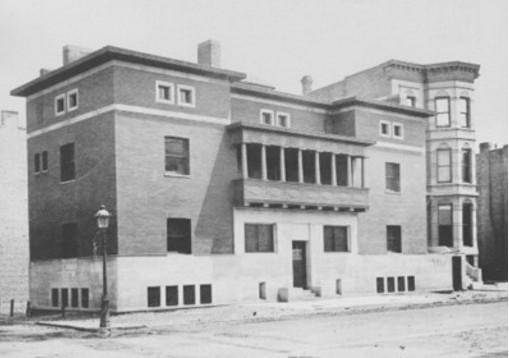
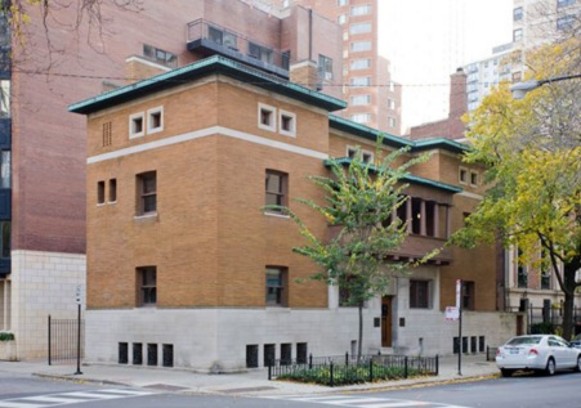
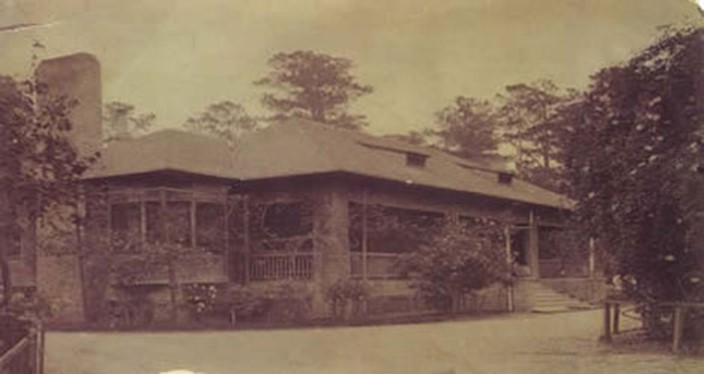
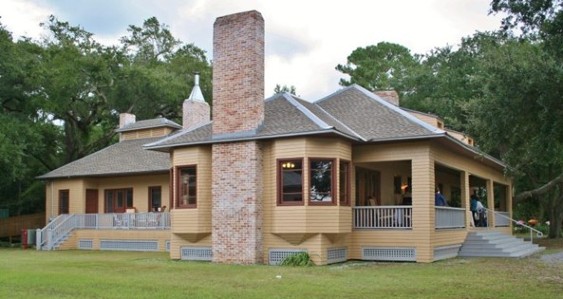
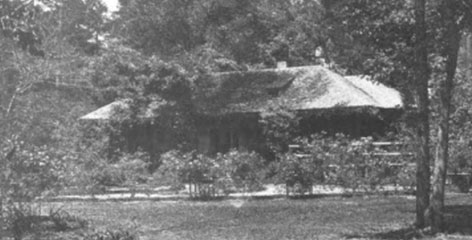
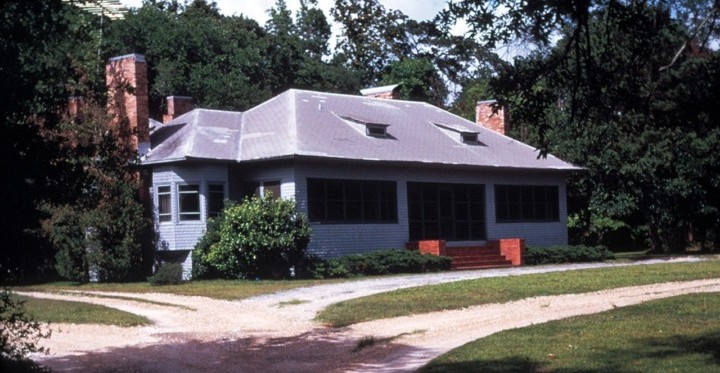
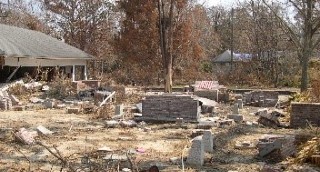
Thanks – a fascinating summary.
What an interesting list of buildings. I appreciated all of your research, Ron, and the pics of all these residences. Thanks for the information and the photographs.