By Maurice Champagne, Class of 2004
In September of 2016 and again in March of 2017, Northwestern University opened two new buildings on the Evanston campus. In August 2017, I took the AIA tour of these buildings, led by the architects who designed them, KPMB and Goettsch Partners. This article, and one to be posted in January of 2018, report both the architects’ comments and information from the websites of the firms and that of the university.
Kellogg School of Management at Northwestern University – Global Hub
Opened in March 2017, the new Kellogg building is a complex 415,000 square foot space of atriums. That’s how Kevin Thomas, one of the lead architects from the Toronto-based KPMB, describes it. Curves of the glass and anodized aluminum along with Brazilian hardwood comprise the curtain wall. Uplighted soffits provide a soft glow to the exterior at night. The curves of the balconies recall the waves of the lake as they wash against the rock walls along the nearby shore.
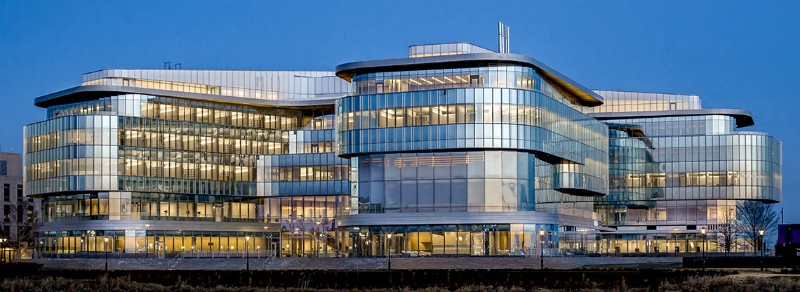
It was important to make the building welcoming. The curved entrance has a security desk that could be a concierge station and opens up to a view of the four-story atrium. Curved balcony spaces hold classrooms on the upper floors.
To support Kellogg’s commitment to pedagogy via collaboration, the space has both small rooms and a space large enough for all the 600 students to meet. The central large atrium with central seating/stairway can accommodate a full school meeting.
The entire building, with its triple-glazed windows, uses radiant heating. The HVAC system is positioned under the floors of the atrium with heat exchangers on the roof. Geothermal heating and cooling systems reside under the football practice field, located along the lake-side of the building. The fire suppression system is automatic. If smoke is detected, all the first floor doors open automatically to bring in outside air while exhaust fans under the floor push out the smoke; other exhaust fans on the roof pull the smoke and fresh air up and out.
The 300-seat auditorium on the first floor is open space that can be configured as needed. The metal ceiling is painted to match the wood of the walls. In the auditorium and in the classrooms, the radiant heating/cooling system is placed in the ceilings.
Classrooms are set on 18 inch raised floor, and each tier is raised to create theater- style seating. The grid allows each classroom to be reconfigured over a summer break to provide a flat floor with more appropriate seating.
Each classroom is equipped with multiple cameras. The professor wears a lanyard microphone while the camera at the back of the room follows the activity. This technology allows students anywhere in the world to attend the class. To ask a question or offer an observation, students will depress a button located on each desk. Cameras in the front of the room will then focus on that student to transmit the comments.
The 2nd floor office and classroom areas have their own atriums, rising to the 4th floor with a sky bridge connecting sections of the floor over the main atrium.
The architects from KPMB worked with the administration and faculty of The Kellogg Global Hub to design a building that meet the requirements of the collaborative teaching model that the Kellogg instructors use. Form follows function, and design matters!
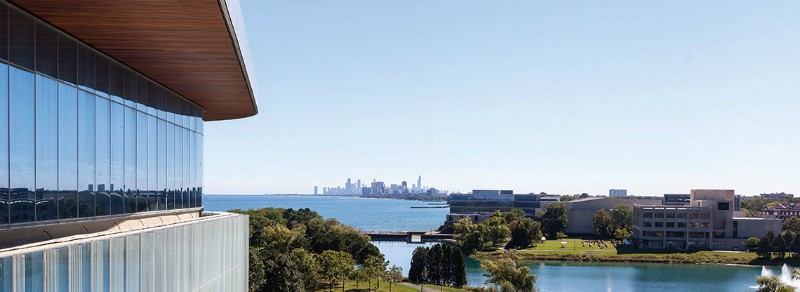

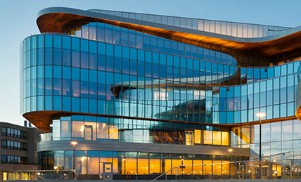
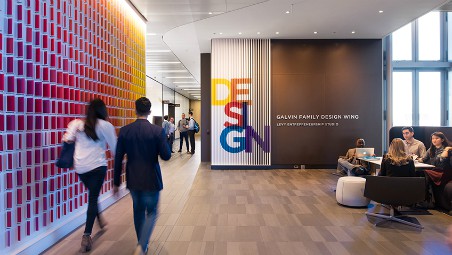
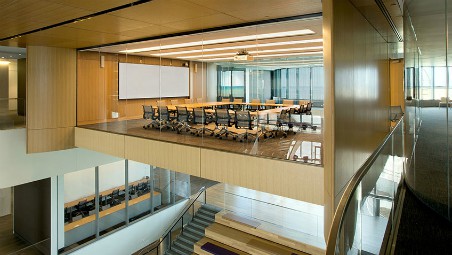
Thanks, Maurice, for a lovely article about the building. Those of us who were in Toronto remember the architectural firm that designed it and our visit there. It is nice to see how the building was completed.