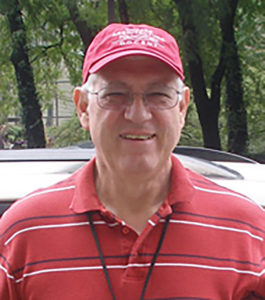
By Maurice Champagne, Class of 2004
All photographs are by the author unless noted.
From 1933 to 1983, Alden Dow designed 112 mid-century modern structures: 9 public buildings, 8 churches, 16 commercial buildings, 17 educational buildings, and 62 homes—all with mid-century modern variations. His two incorporated firms, Alden B. Dow Inc. and Alden B. Dow Associates Inc., designed another 20 structures. Thirty-nine other architects designed five or fewer mid-century modern buildings in Midland. But another eight architects, some former draftsmen for Dow, and firms designed an additional 170 structures, mostly homes, in Midland. This town is a mecca for mid-century modern mavens!
CLICK HERE to link to the midcenturymidland.org website, which you can use to filter by architect and by type, and find additional photographs. Please note: The dates and paraphrased/quoted descriptions in this post are taken directly from this website.
Alden Dow designed Midland residences from the 1930s through the 1960s. Here is a representative sample; please note that the photographs follow the descriptions.
The Whitman Residence, 1934. For this house, Alden B. Dow won the Grand Prize for Residential Design at the 1937 Paris Exposition. This home is one of 13 that Dow designed using his rhomboid unit blocks for the structure.
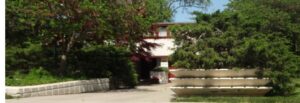
The Panter Residence, 1935, home of the Dow Industrial Chemical department head. From 1936 to 1940, Dow remodeled this existing house, adding a glass block wall to the northern exposure and expanding the living room into a garden room with a partial domed ceiling.
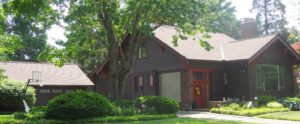
The Campbell Residence, 1939-40, designed for a fraternity brother. “The Campbell residence is a two and one-half story modified T-plan house sheltered by a prominent hipped roof. It is set well back from the street on a sloping dead-end corner lot that sits adjacent to Dow Gardens.”
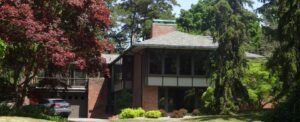
The Boonstra Residence, 1941, is one example of Dow’s designs for low-cost housing. “The east and west walls of the house are without windows, protecting privacy on the narrow lot. Focus is drawn to the front, with its band of windows facing out to the street, and beyond it, to the Midland Country Club golf course.

In the 1950s, Dow experimented with other low-cost construction methods. In 1952, the three Sandwich Panel Houses were completed. “The panels of Styrofoam core glued to plywood facings were developed in conjunction with a Dow Chemical Company product engineer in the summer of 1950. Styrofoam panels of 1-5/8” thickness were glued with a waterproof adhesive to ¼” fir plywood boards. ‘These panels,’ Mr. Dow explained, ‘together with wood splines, blocking and roof joists are combined to form walls, roof and floor into a rigid and continuous structure.’”



Q: How do you say Usonian in mid-century modern? A: Sandwich Panel House
The Colburn Residence, 1952, exterior “presents a composition of natural redwood siding on a portion of the front and sides, with a balanced arrangement of rectangular white stucco panels and large square windows tucked under a long horizontal roofline. The interior is a simple rectangular floorplan and turned into roughly 3,000 square feet of living area on five different levels.”

Dow turned his attention to designs for religious structures in the 1940s, 1950s and 1960s. As he did with his residential designs, Dow worked with his clients to allow them to have a say in the designs.
“The first church designed by Alden B. Dow was the Reorganized Church of Jesus Christ of Latter Day Saints in 1941. The 275 members approached the architect with the idea that in building their place of worship one should choose the natural and the simple, while also informing him that their meager budget would compel them to do most of the actual construction themselves. As Mr. Dow recalled, ‘Grouped around the drafting board, the building committee and I designed the church as it is today, each member contributing his share.’”
The simple rectangular brick structure is enlivened by a recessed doorway. Ornamental concrete panels designed and cast by members of the church are mounted on the tops of the brick insets. Above the heavy wooden door pulls are four 4-inch square windows set vertically into each door.”
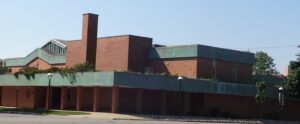
“In October 1949, Alden B. Dow prepared the preliminary sketches for a new [St. John’s Episcopal] church. After some give and take, the design was accepted by the church building committee in April 1950, with groundbreaking for the new church taking place in March 1951.The building fits into its slightly sloping site with a central-gabled nave originally outlined with a copper fascia.
The sanctuary, which from the exterior resembles a glassy ship’s prow, culminates on the interior in the chancel with its free-standing altar and integral cross. Slender windows hidden from view in the brick walls behind the altar illuminate the 13-foot cross from both sides so that it appears to rise into light and air.”

“Designed in 1953, the nave of the [St. John’s Lutheran] church accommodates 600 people with no one in the congregation more than 60 feet away from the center of the altar. Mr. Dow believed ‘the symbol and center of the church is the altar. All the life and activity of the church radiates and develops from this central theme. With humility and enthusiasm, the building is trying to show that growth is unrestricted so long as it radiates from the principle of God.
The Church is octagonal in form, with seven banks of pews radiating from the core; the eighth bank contains the choir and the organ. The clerestory windows surrounding the sanctuary bathe it in light and give the congregation an unobstructed view of the open sky. The clerestories are formed by the gabled ends of the radiating wings and contain double membrane fixed windows, some with stained glass. Classrooms, social hall, library, chapel, meeting rooms and offices radiate from the worship space.
From the outside, simple but dominant sight lines merge toward the center of the structure where the stylized copper spire rises directly over the center of the sanctuary. Roof supports are fan-like and radiate 180 degrees from the central point of the steeple, providing some lightness and lift to the structure. Two church wings buttress the octagonal nave and are carefully proportioned and equipped to provide the congregation with a full range of services.”

In the 1940s through the 1970s, Dow used a variety of red brick facades for educational structures. H. H. Dow High School. completed in 1965, is named for Dow’s father.

Dow’s 16 commercial structures in the 1960s and 1970s included five banks, a number of offices, and an eye-catching service station.
The First National Bank and Trust was completed in 1963. The building is now a Comerica branch bank.
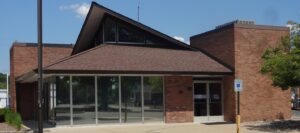
The Carras Law Office was completed in 1974 . It now serves as offices for Gambel Construction

“The soaring roofline of the [1960] Bay Service Station is a hyperbolic paraboloid – a doubly-curved surface that has a convex form along one axis and a concave form along the other (think of a Pringles potato chip). The use of hyperbolic paraboloids as a form of construction was pioneered in the post-war era. By being both lightweight and efficient, the form was used as a means of minimizing materials and increasing structural strength while also being capable of achieving impressive and seemingly complex designs.
For his design, Mr. Dow made use of Dow Chemical’s Styrofoam for the roof framing, covered with a thin concrete layer and waterproofed. It was one of several gas stations he designed for the Bay Refining Company, a division of Dow Chemical. The building is still in use today as an auto detailing business, still servicing automobiles and, in that way, fulfilling its original function.”
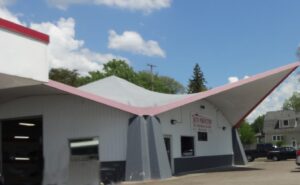
Alden B. Dow was committed to his community. His Midland Center for the Arts was designed in 1968 and completed in 1970. “The Construction of the 200,000 square foot building took 1,500 tons of structural steel, 7,000 yards of concrete, 20 truckloads of brick and lighting equivalent to 27,000 100-watt bulbs. It is situated on “Discovery Square”, a name that Alden B. Dow had given to the area which includes Dow Gardens, the Grace A. Dow Memorial Library and the Michigan Molecular Institute.
The facility includes a 1,500-seat Auditorium, a 400-seat Little Theatre, a 97-seat Lecture-Recital Hall, the Hall of Ideas for permanent interactive exhibits, Museum exhibit areas on the fourth level, and Art Studios & Rehearsal Rooms”
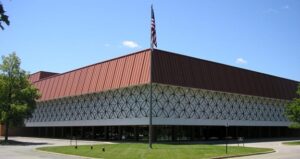
The 1976 Dow Gardens Visitor’s Center welcomes guests to the gardens. This structure has been significantly modified.
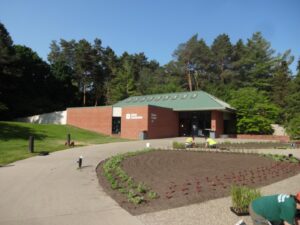
Dow also designed the Conservatory which was added to the gardens in 1975.
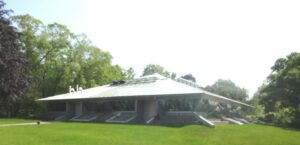
“Within the grounds, the landscape features such as bumps and bridges throughout the gardens were also designed by Alden Dow and installed throughout the 1970s.”
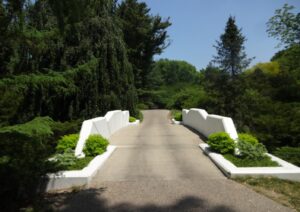
I hope this gives you a perspective on an accomplished mid-century modernist architect about whom we know little in Chicago. Midland, Michigan is well worth a visit for you mid-century modern mavens!
CLICK HERE for more stories on The Bridge.

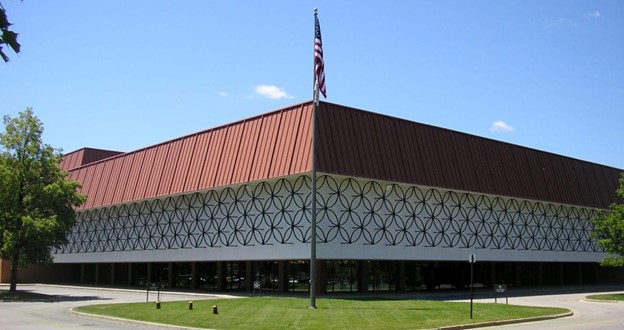
Great to see this continuing coverage of architecture in my hometown! I think the photo you have labeled as Reorganized Church of Jesus Christ of Latter Day Saints is actually the First United Methodist Church in downtown Midland. That’s where my Boy Scout troop met.
Yes, I used the original owner’s name. Should have included its current church name. Who is this? Tom who?
Very interesting and great photos. Thank you for sharing both articles!
I was born in Midland and lived there into elementary school and have a vivid memory of visiting the Alden B Dow house on a field trip, but I don’t think I fully realized until now how much he really did in the town!
Wow! I didn’t realize Midland had so many modernist buildings. Future field trip, for sure!
This is a great read and photos too. Thanks for sharing with us!