by Maurice Champagne, class of 2004
All photographs are by the author unless noted
In early June, my wife and I visited Midland, Michigan to tour the Alden B. Dow House and Studio. It had been on our list for about 10 years, and Covid stopped us from traveling for a while. No surprise there.
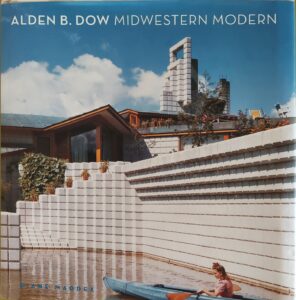
Alden B. Dow was the son of Herbert Henry Dow, the founder of the Dow Chemical Company. After completing an architecture degree at Columbia University, Alden apprenticed with Frank Lloyd Wright for 6 months at Taliesin, Wisconsin, returning home to Midland in 1932.
Alden’s older brother Willard took over as president of Dow following their father’s death in 1930. Dow Chemical was growing, and the small town needed housing, churches, and schools to attract chemists and managers to work at the business. Willard suggested that his brother start his architectural career in Midland, where their father had given Alden a lot on which to build his own home.
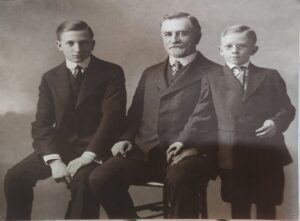
The Pines, the Dow family home, offered Herbert the opportunity to combine his knowledge of chemistry with his love of plants. He created an extensive garden where he experimented growing fruit. The landscaping includes a meandering stream. Paths alongside curve to obscure the end of the path and stream, similar to designs by Frederick Law Olmsted. The 110 acres garden is a National Historic Landmark and open to the public.
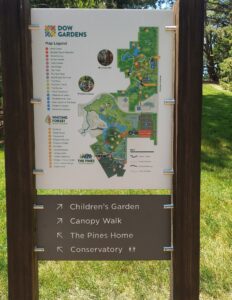
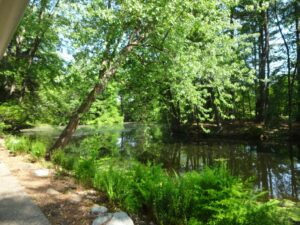
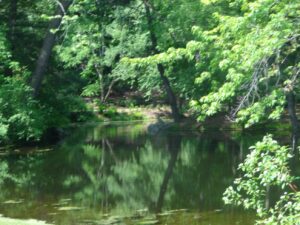
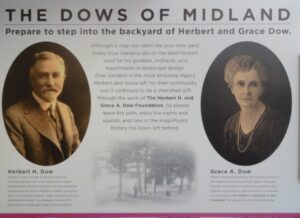
Herbert had given Alden a lot for his own home. The Alden B. Dow Home and Studio (1934-1941) was designed before Alden returned to Midland, and was constructed without drawings or notes.
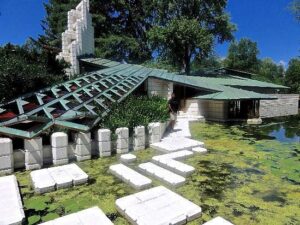
The entrances to the studio and the home have low ceilings that open up to higher ceilings, some double height. The building has large overhanging roof lines and clerestory windows.
“Alden Dow, along with one of Frank Lloyd Wright’s former and finest draftsman, [sic] Robert Goodall, created a rhomboid block with a square face in 16 different sizes.” https://www.abdow.org/history/innovator/ He designed his studio and home and 13 other buildings using these patented “unit” rhomboid blocks.
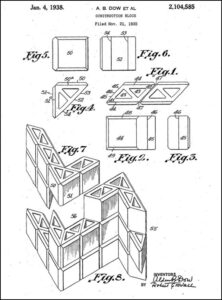
The walls are constructed with his rhomboid unit blocks. This is the entrance to the home.
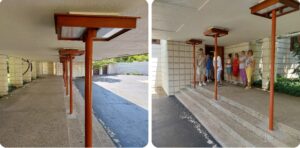
The Studio section in the tower was constructed first so that Alden could start his architectural practice. It expanded into the center to provide space for draftsmen years before the residential section was built.
The seating section of the studio sits 18 inches below at the bottom of the tower. Through the windows on the right is a view of the creek/pond that is part of the Dow Gardens. The lowest level is at the water line.
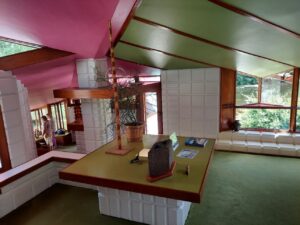
Alden Dow loved colors, but the patented rhomboid concrete blocks of the exterior walls and the interior steps are glazed white. The ceilings under copper roofs are what he called “raspberry red,” and some ceiling sections are green with wood trim.
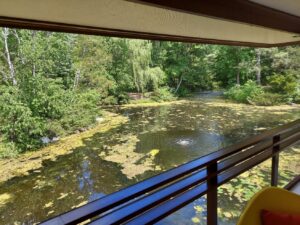

A “family room” has hexangular tables and colorful pillows. The walls are constructed with the rhomboid cinder unit blocks painted creamy white. Glass blocks from the wall on the right of the photo give natural light.
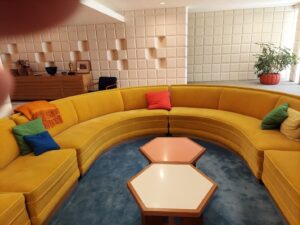
The Alden B. Dow Home and studio was named a National Historic Landmark in 1989.
There is much more to learn about Alden Dow and the scope of his work – residential, commercial, cultural and religious. Be sure to read Part II of Midland, Michigan, Mid-Century Modernism Mecca next week on The Bridge.
_______________________________________________________________________________________
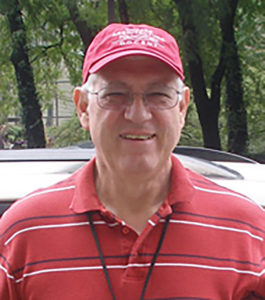
CLICK HERE for more stories on The Bridge.

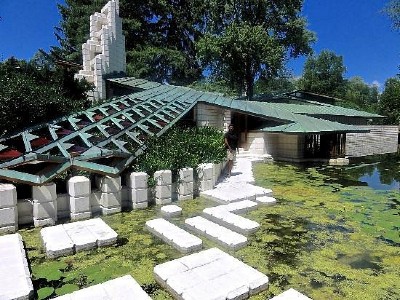
This paragraph: “Herbert had given Alden a lot for his own home. The Alden B. Dow Home and Studio (1934-1941) was designed before Alden returned to Midland, and was constructed without drawings or notes.” implies that the building with built without construction documents. That’s not accurate. The paragraph below should replace it. DIdn’t get to revising that until I got back from vacation.
“His father Herbert had given Alden a lot for his own home. The Alden B. Dow Home and Studio (1934-1941) was designed in his mind without drawings or notes before Alden returned to Midland.”
Very interesting write-up, Maurice, with your usual good photography. Thanks!
Really interesting, Maurice. This is a guy whose architecture is unique but so close to FLW. Thanks for the great pictures. Almost makes me want to go to Midland.
Great article. I grew up in Midland where Alden Dow designed almost all the major public buildings including the schools I attended, the library, and the Art Center (where I was a tour guide!) Only after I left did I realize the richness of the built environment in which I grew up.
When did you move away from Midland?
It’s been a while! I left for college in 1973. Visited my parents regularly until they moved to the Chicago area in 2004. My trips to Midland since then have been infrequent.
Midland has been on my list, too, but haven’t visited yet. Thanks for this very informative article!