by Ron Becker, Class of 2019
Many people try to imagine what it is like to live in a Frank Lloyd Wright house, but I had an opportunity to spend two nights in FLW’s Palmer House in Ann Arbor. The Palmer House is a Usonian design with 3 bedrooms and 2 baths. It is 2,000 ft2 and situated on a hilly, well-forested two-acre lot in a quiet section of Ann Arbor. The Palmer House is reached by an unpaved road with few neighbors.
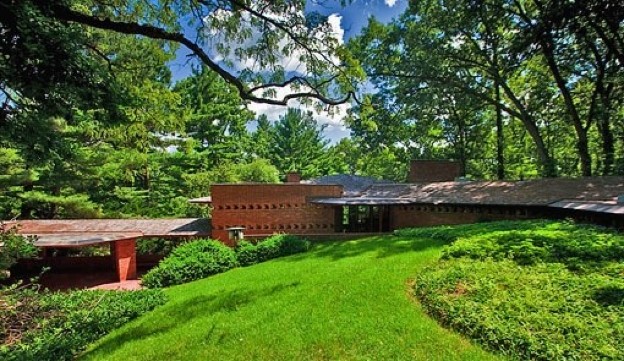
The house was completed in 1952 for William Palmer, an economics professor at the University of Michigan, his wife Mary, a musician, and their two children, Adrian and Mary Louise. Many of the home’s unique features are due to a strong-willed female client who traveled to Taliesin West to get the house plan she wanted. The house is constructed of tidewater red cypress and “Cranbrook brick”, a reddish brick named for its similarity to the bricks used by Eliel Saarinen in his Cranbrook Academy buildings in the Detroit suburb of Bloomington Hills. The cement floors are painted in Wright’s favorite Cherokee red. With this preponderance of autumnal colors, October seemed the appropriate time to visit.
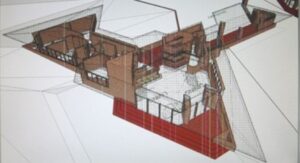
One of the interesting features of the house are the bands of clay bricks with cutouts of an abstract bird. They reminded me of the block houses that Wright designed in California around 1920.
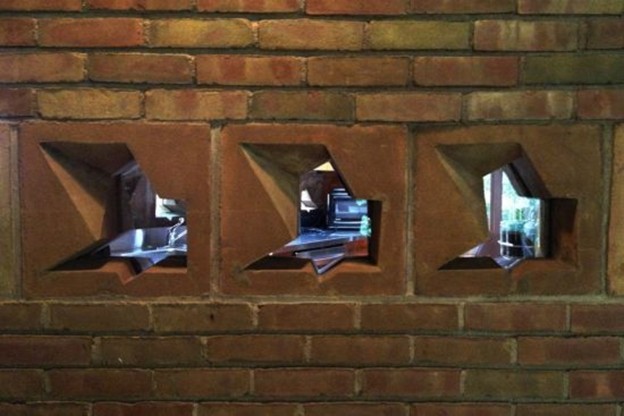
After parking in the carport, you ascend some stairs to the entrance. The entry hall is an example of Wright’s compression and release scheme. You marvel at how the glass corner is mitered. The house hosts greet you and give you a tour. You learn things: because of the dim light in the dining room, the Palmer children were given miners’ hats to do their homework, there is an acoustically perfect place to station a string quartet, and there are no architectural right angles in the house. The house is designed around a grid composed of equilateral triangles.
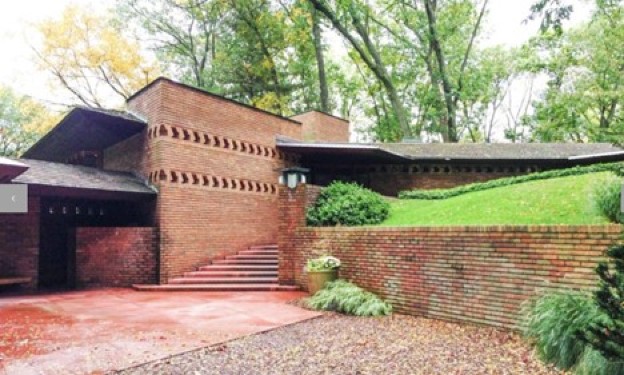
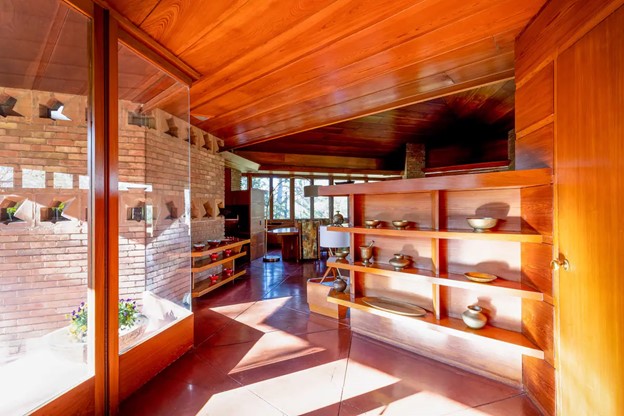
The kitchen, like everything else in the house, is in mint and original condition. Only a few of the appliances have been updated. There is no external hardware on the cabinets or drawers. Opening some of the drawers is like learning a secret handshake.
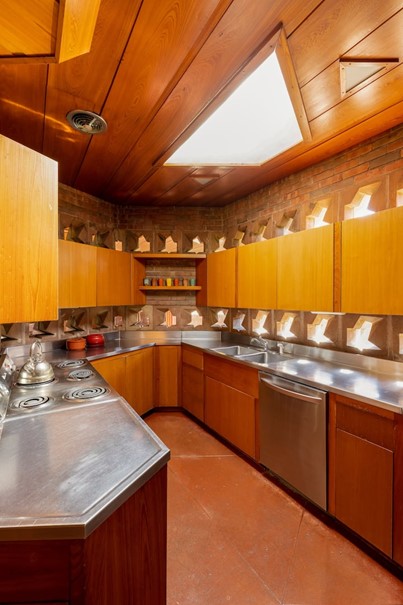
The dining room is part of a combined living room/dining room complex. There are no drop-down lights. The current owners added the arch floor lamp over the table. The brick columns have built-in lights.
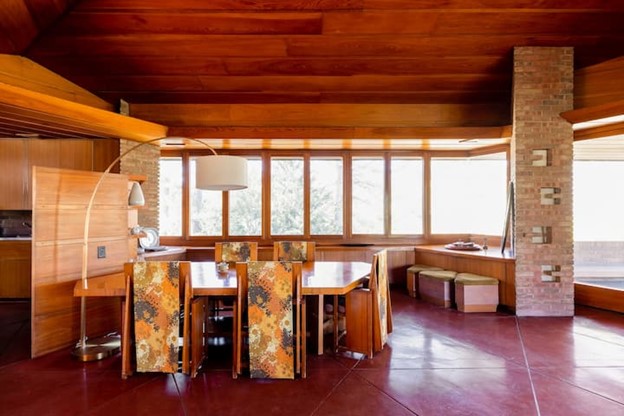
The living room is populated with Wright-designed chairs and built-in benches that are remarkably comfortable. The high wood ceiling is comprised of three planes that meet at the apex. Bands of large windows permit plenty of natural light and give views of the forested grounds. Indirect lighting is provided by the lights in the cove around the outside edge of the room, some table lamps, and the fireplace.
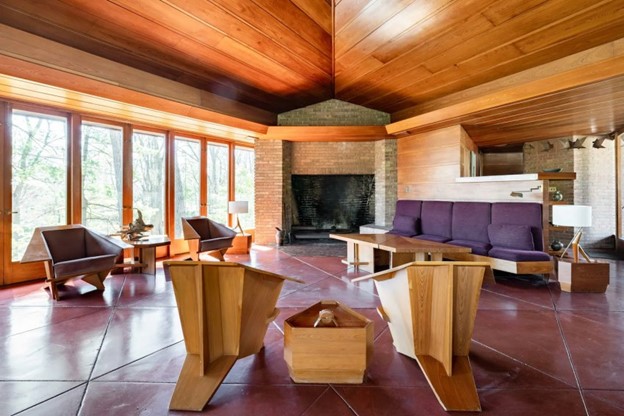
The main bedroom is spacious with an unusually high ceiling. There is a fireplace opposite the one in the living room with which it shares the chimney. The double bed is hexagonal in shape with a slanted headboard, but with two equal long sides. If you are sleeping with someone, you might find your nose in their navel. Even the built-in, pull-out drawers have no right angles. There is an attached bathroom with a tub.
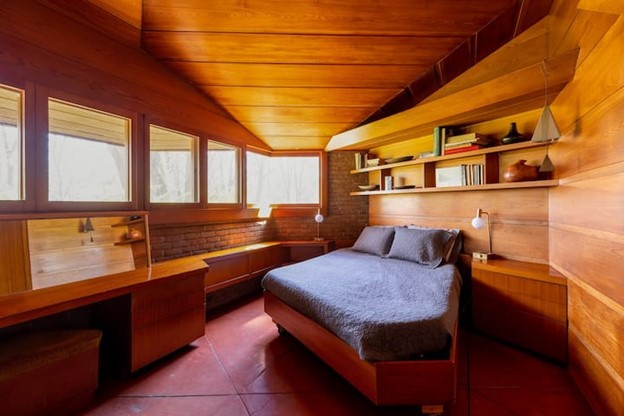
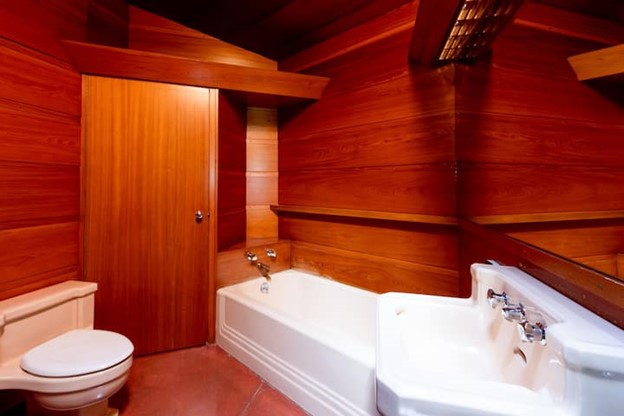
The larger of the two remaining bedrooms was the daughter’s, Mary Louise’s. It also has a hexagonal bed. There are no window treatments on any of the house windows, and the dawn light gently wakes you.
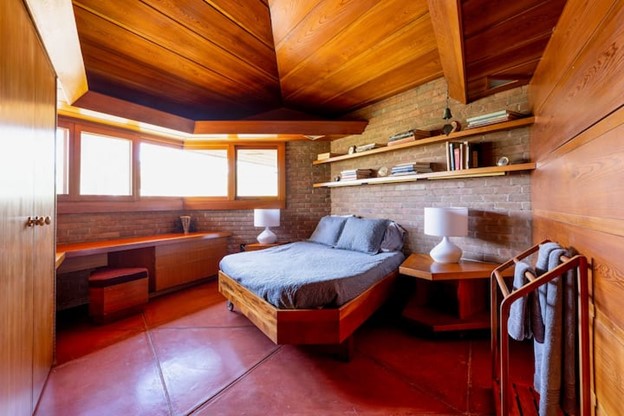
The last bedroom, Adrian’s, is the smallest. There is another hexagonal bed. The beds have wooden bases. A manufacturer of camp beds was found to construct foam mattresses to fit the frames.
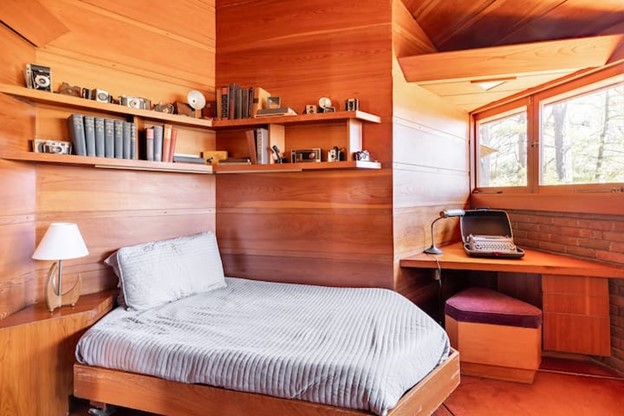
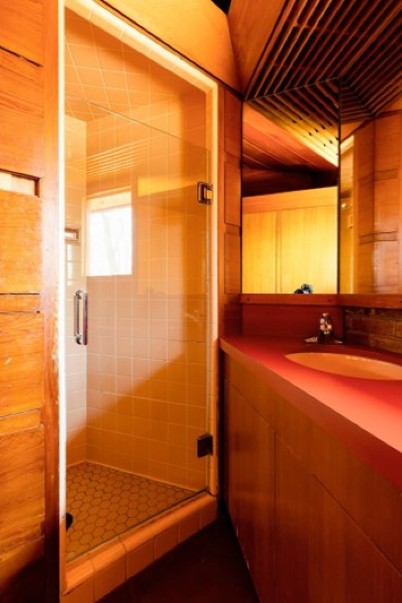
The last room in the house is the office. It has many built-ins filled with books, souvenirs, and memorabilia.
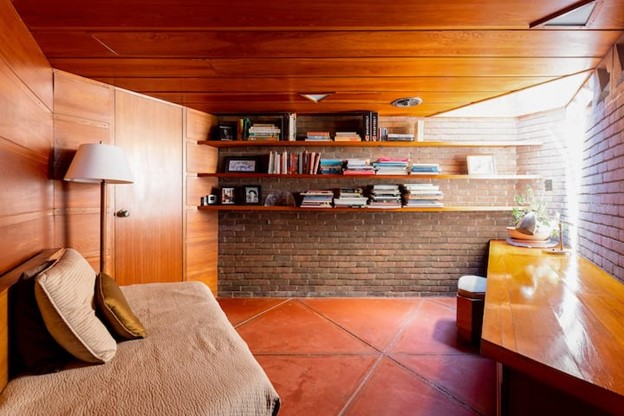
French doors in the living room lead to the outdoors. Stairs lead to a lower level where the Taliesin architect John H. Howe designed a teahouse. The teahouse was closed for the season at the time of my stay.
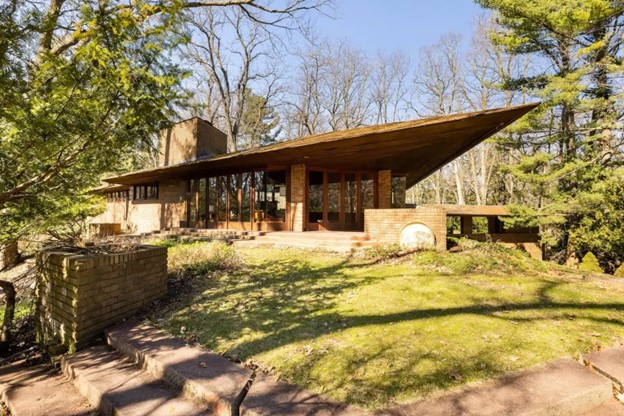
The great pleasure in staying in the house was seeing all the details that Wright incorporated. The house is filled with ceramics and art objects. There are several books in each of the rooms, so you might want to stay a week just to look through them.
There are several Wright-designed houses available for short-term rentals. If you think that you would like to experience a stay, indulge yourself.
_____________________________________________________________________________________________________________________________________

CLICK HERE for more stories on The Bridge.

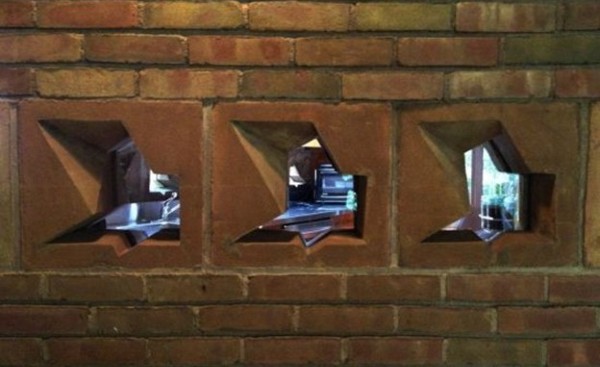
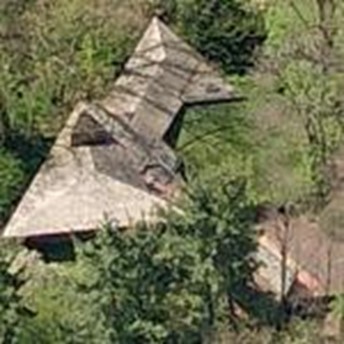

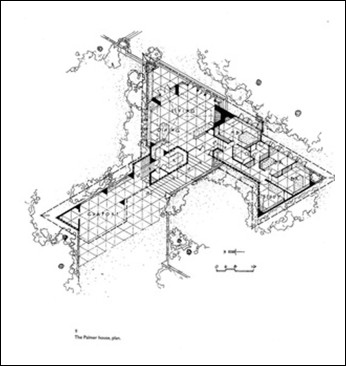
Oh, Ron, you make me want to go back to Ann Arbor. It sounds like such a peaceful place. Pictures are spectacular. Thanks so much for the descriptions.
I stayed there seven years ago when they original owners’ daughter sold it to an investor. It was incredible, except making a triangular bed is challenging. Loved it.
A couple of things I remember from my stay. Wright felt that a musician was very much like an architect so he liked Mrs. Palmer immediately. He actually attended her piano recital at the house and bristled over the “card” chairs used for the audience. He sent several of his triangular chairs to them (and charged them) for subsequent use. He also insisted she had put the piano in the wrong place and made them it move it after the concert.
Wow, what a great experience, Ron! Thanks for sharing.