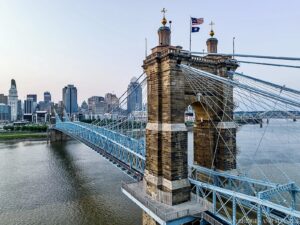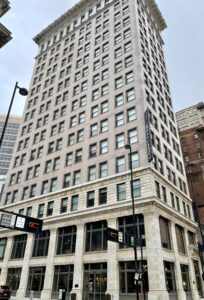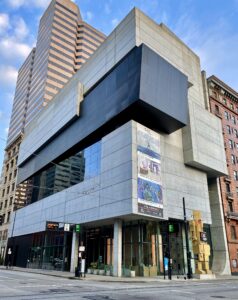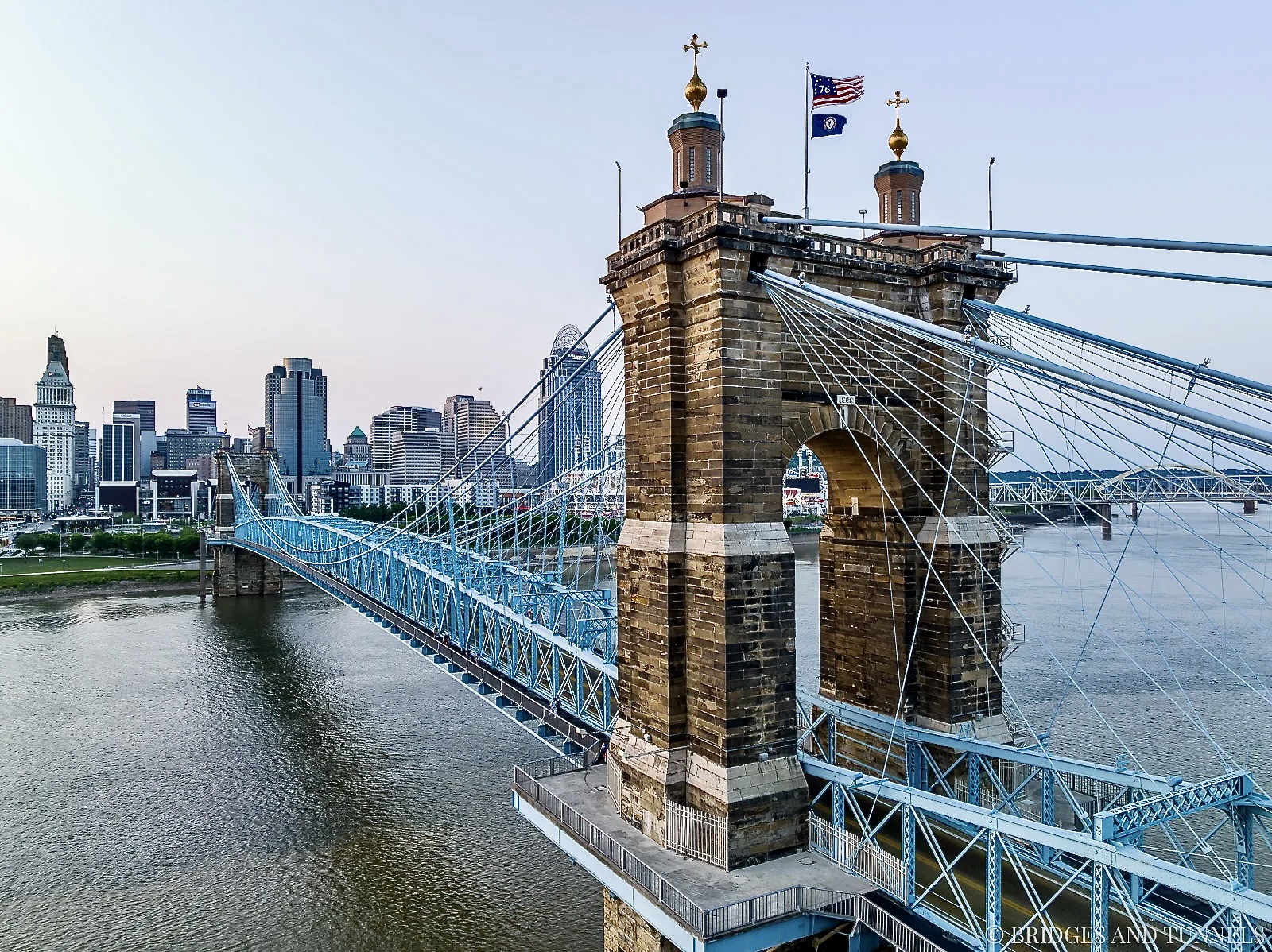
By Bob Pratt, Class of 2019
Photos by author unless noted
In Part 1 of this article last week, I described Cincinnati’s early role in America’s westward development. Cincinnati was the original “Porkopolis,” and the largest city in the Northwest Territory until after the Civil War. Its architectural legacy reveals connection siwth Chicago – common architects and styles. We explored those buildings and connections last week.
This week, we’ll highlight some notable architects whose Cincinnati credits have no direct Chicago parallel.
Cincinnati Stands Apart
.
John A. Roebling Bridge—World’s Longest
Planning for what would be the longest bridge in the world began well before the Civil War. In 1846, Civil Engineer John A. Roebling said “… this bridge, when constructed, will possess great claims as a national monument. As a splendid work of art and as a remarkable specimen of the modern engineering and construction, it will stand unrivaled upon the continent.”
The Covington-Cincinnati Suspension Bridge, now called the John A. Roebling Bridge in honor of its designer, opened to traffic across the Ohio River on January 1, 1867, after many delays due to interstate squabbles and the Civil War. At that time, Cincinnati was still more populous than up-and-coming Chicago. The bridge was a showcase of new suspension-bridge techniques, which laid the groundwork for Roebling’s more famous and longer Brooklyn Bridge to be completed some 16 years later in 1883. For Cincinnati, the bridge reopened Southern markets after the war, allowing it to continue to grow despite losing its status as the dominant city in the new American West. The Roebling Bridge, with structural modifications, is still in use today. It has been designated a National Historic Civil Engineering Landmark by the American Society of Civil Engineers.

Photo: Covington-Cincinnati Suspension Bridge Committee
Ingalls Building—First Reinforced Concrete Skyscraper
Melville Ingalls was a railroad magnate and banker, originally from Boston. But unlike several of his fellow Cincinnati bankers at the turn of the 20th century, he bypassed the well-known Daniel Burnham, instead selecting the local firm of Elzner & Anderson to create an architectural statement for his business. Elzner had trained at MIT and worked in Boston in H.H. Richardson’s office. Anderson was a graduate of the Ecole des Beaux-Arts in Paris. Together they designed for Ingalls a pioneering structure: the first reinforced concrete skyscraper, completed in 1903, sixteen stories and 210’ tall. (Chicago’s first reinforced concrete building was the Montgomery Ward Catalog Building, now 600 West, in 1906-08.) The Ingalls Building was constructed using the patented Ransome system for reinforcing concrete using twisted steel rods, named for inventor Earnest L. Ransome. Its traditional Beaux-Arts classical design outward appearance conceals its innovative structure. Despite concerns about the use of this new technology for such a tall structure, the building still stands. It has been adaptively repurposed and is now a Courtyard by Marriott hotel.

Architect: Alfred Oscar Elzner
Zaha Hadid—First U.S. Commission
At the turn of the 21st century, the Iraqi-British star architect Zaha Hadid had yet to design a U.S. structure. That was about to change when the committee responsible for selecting a designer for Cincinnati’s new Contemporary Arts Center was so impressed by her Vitra Fire Station project in Germany that they selected Hadid from among 100 contestants. Completed in 2003, the new Lois and Richard Rosenthal Center for Contemporary Art received gushing praise from the New York Times’ Herbert Muschamp: “It is an amazing building, a work of international stature … Might as well blurt it out: the Rosenthal Center is the most important American building to be completed since the end of the cold war.” The Los Angeles Times weighed in: “a remarkable reworking of the relationship between art and its position in the cultural landscape.” The Cincinnati Enquirer devoted 8 pages of a Sunday spread to the building upon its June 2003 opening.

Architect: Zara Hadid
What they were so excited about is how the building is so well integrated in the urban street environment, what Hadid calls “the urban carpet.” It sits tight along a corner at a busy downtown intersection. The angled blocks of raw concrete, irregularly shaped and appearing top-heavy – some hanging over the sidewalk – reveal the interior stairways and ramps that slash through the building and take visitors up to the gallery levels in this 6-story building. Passersby are invited in by a glass facade at street level. Lightwells descend through the structure, illuminating the art. The building anchors a revitalized cultural center for Cincinnati and is across one street from both the Aronoff Center for the Arts and SOM’s historic Terrace Plaza Hotel. Hadid received the Pritzker Prize in 2004.
Daniel Libeskind’s “Ascent”
Daniel Libeskind, the architect of the master plan for redevelopment of the World Trade Center site in lower Manhattan, is the Polish-born son of holocaust survivors and an internationally- renowned architect. While his work is not represented in Chicago, he was interviewed by the Chicago Tribune’s Lisa Skolnik in 2005. She asked him to reflect on his favorite things. Third on his top 10 list was: “The Ascent, a condominium residence I designed that is being built along the Ohio River in Covington, Kentucky. None of the units are repetitive.” Residents of the Ascent (2007) can walk across the Ohio River on the Roebling Bridge to downtown Cincinnati from their building whose spiral curves and canted roofline evoke the curving cables of the bridge.

Architect: Daniel Libeskind
This article is part two of a two-part series providing a brief overview of the outstanding and varied architecture of Cincinnati. While many sources have been drawn on for this article, the following comprehensive work on Cincinnati architecture was especially valuable: Painter, Sue Ann. Architecture in Cincinnati, An Illustrated History of Designing and Building an American City. Photographs by Alice Weston. Additional text by Beth Sullebarger and Jayne Merkel. Athens: Ohio University Press in association with Architectural Foundation of Cincinnati, 2006.
CLICK HERE for more stories on The Bridge.


Thank you the two very good articles about the architecture of Cincinnati. Cincinnati also has wonderful Italianate buildings that have been preserved in the area of the city called “Over the Rhine.” . Another good example of preservation is the former Union Terminal building. This Art Deco building has been beautifully preserved and transformed into the Cincinnati Museum Center..
All of it makes one want to go to Cincinnati, yes? Perhaps after Cleveland. Who knew that the architecture in Cincinnati is so varied. Add that to a riverwalk/park along the river and it makes it quite the place. Thanks for your insights, Bob.
Bob-thank you for Part 2 of this series. What another wonderful walk down my CIncy memory lane!
Hopefully this link will work for you: https://www.instagram.com/p/CMQp5CXhw_B/. This 1875 Italianate building (1121 Clay Street) was my home (3rd floor) for my last 3 years in Cincy (in the heart of OTR!). Brick walls, wide planked wooden floors, super creepy basement (!), 3 fireplaces & 68 (very steep!) steps to get up to my place. I loved living there!
Thanks again for this!
-kk
Thanks Bob! Your graceful descriptions inspire me to visit Cincinnati for more than the Bengals and chocolate chili. The bridge is a beauty. Definitely looks worth a trip! Unfortunately, I will not be around for the Cleveland trip — otherwise, like Ellen, I would be up for the detour and stop in Springfield on the way to see Frank Lloyd Wright’s Westcott House.