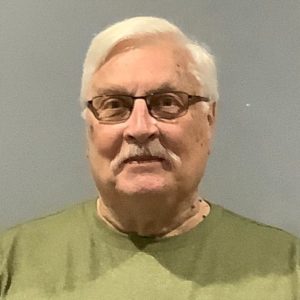
By Ron Becker, Class of 2019
Edwin Hill Clark might be called an accidental architect. He trained at Yale, taking courses in chemistry, in order to assume a position in his family’s paint company. He took ill while working for the company, possibly from lead poisoning. During his convalescence he took drafting classes at the Armour Institute, now IIT. This led him to seek employment as an architect.
He began work in the office of William A. Otis in 1903. Otis was educated at the University of Michigan and at the Ecole des Beaux Arts in Paris. He began his career working with William Le Baron Jenny. From Otis, Clark learned the methods of composition and classical vocabulary as taught at the Ecole. In 1908, Clark was made a junior partner, and in 1914 a full partner. The partnership lasted until 1919, when Clark set off on his own. He first practiced with two brothers, Chester and Russell Walcott, for a few years before forming his own practice.
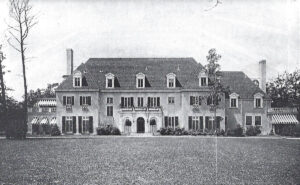
Otis & Clark and, later, Clark alone designed numerous residences and public buildings, mostly in the revival styles then in vogue. One of his more important clients was Mr. James Ward Thorne and his wife Narcissa Niblack Thorne. He designed their estate mansion in Lake Forest and an ocean-side retreat in Santa Barbara, California. Narcissa Thorne also commissioned him to create architectural drawings for some of her early miniature rooms.

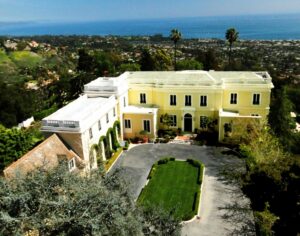
Edwin Clark also designed one of the first shopping districts centered around the automobile. Originally called Spanish Court, it is the current Plaza del Lago.
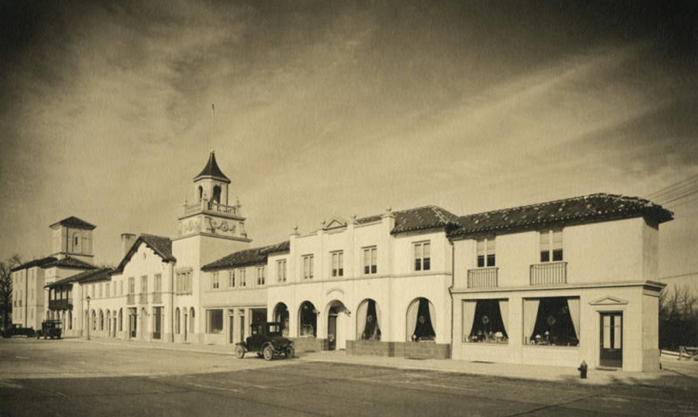
Germane to this article, Edwin Hill Clark carved out a niche as a zoo architect. This began when he designed an aquarium for the Lincoln Park Zoo in 1922. After the opening of Shedd Aquarium in 1930, the zoo converted the building into its reptile house. However, you can no longer practice your Parseltongue there since it is now the Park Place Café. However, you can still see the aquarium-themed decorations in the interior.
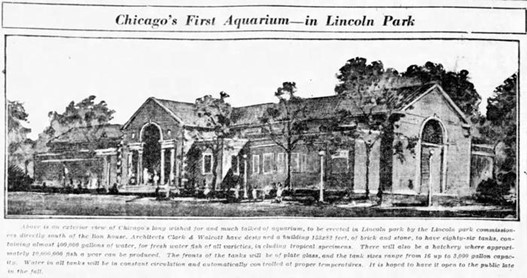
A few years later, Clark designed the small mammal house which is now the Helen Brach Primate House.

Clark also designed the Lincoln Park Administration Building which is now the Lincoln Park Cultural Center, as well as the Clock Tower Café and the South Field House in Lincoln Park.
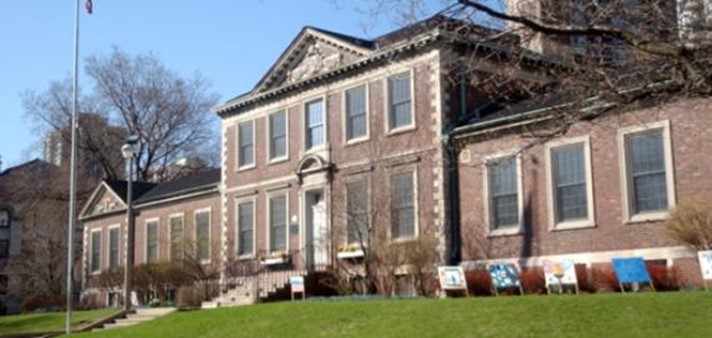
In 1926, Edwin Clark was asked to create a master plan for the future Brookfield Zoo. It was reported that his studio was in the same building as the offices of the Chicago Zoological Society which operates Brookfield Zoo. After the approval of the plan, he began designing the zoo buildings. For planning he visited zoos in Europe including the Hagenbeck Zoo in Hamburg Germany, which was Edith McCormick Rockefeller’s inspiration for deeding land to create the zoo.
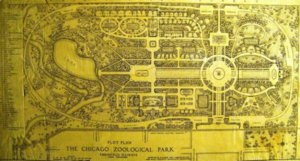
The 1939 Zoo Guide Book reports that the earliest buildings were “constructed after the informal Italian farm style of the fifteenth century,” with a “soft and antique texture of the walls, and the autumnal colored roof tiles” as part of a “country setting.” The South Gate, with its red tile roof and ironwork gates, is a good example and still looks pretty much the same today. Clark’s buildings and the zoo grounds were enhanced by the artistic endeavor of artists employed by the WPA. Many of these pieces were done in the Art Deco style.
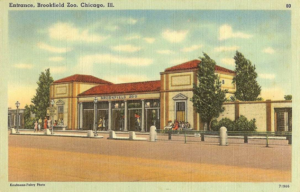
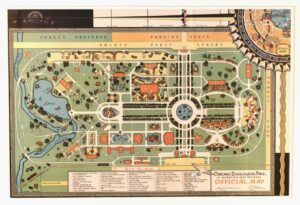
Clark continued to work with the WPA when he was appointed lead architect for the additions to the Smithsonian Z00 (National Zoo in Washington, DC) during the 1930s. The following four buildings are among those attributed to Edwin Clark:
Few architects have had the opportunity to produce designs over such a wide range, from designing housing for six-inch inhabitants to six-ton pachyderms.
CLICK HERE for more stories on The Bridge.

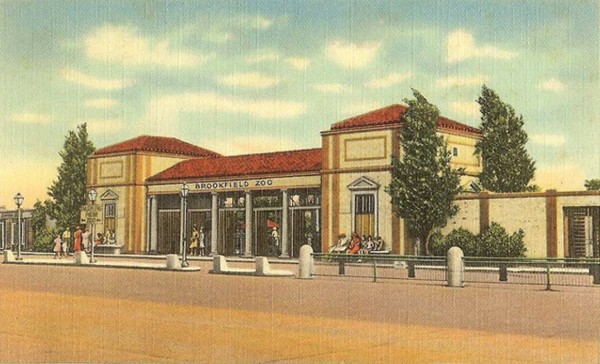
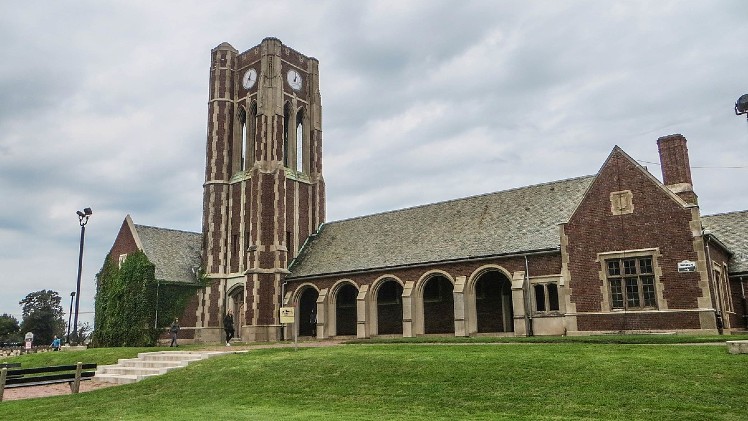

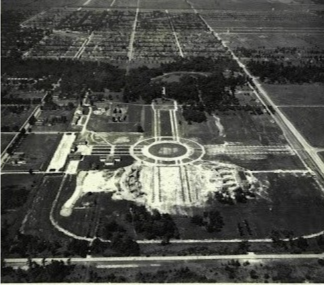
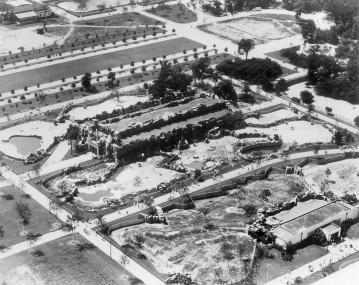
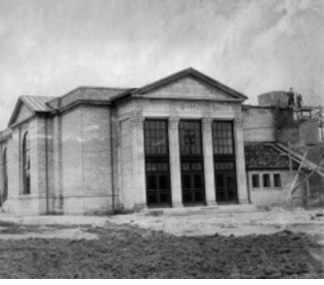
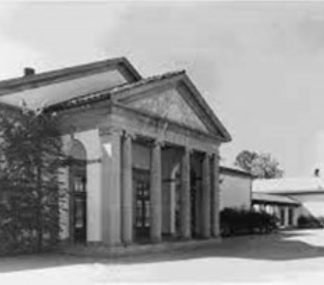
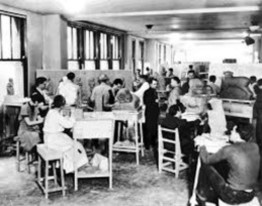
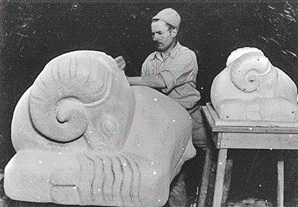
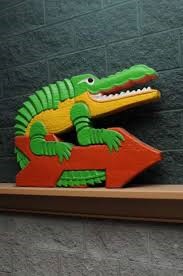
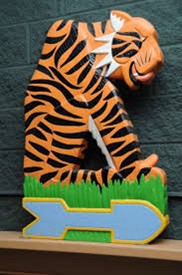
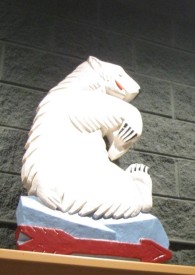
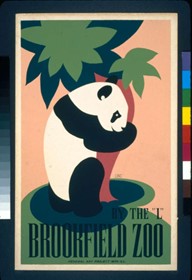
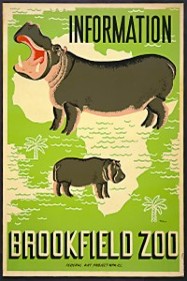
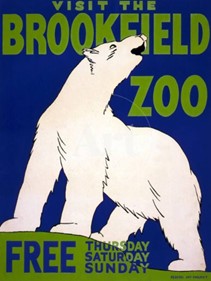
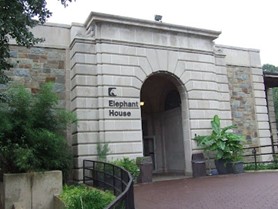
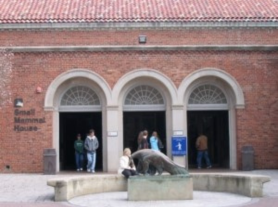
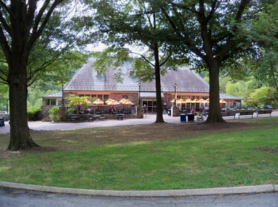
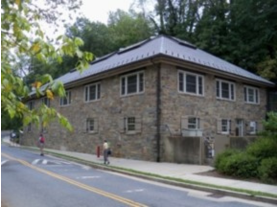
Ron,
Thank you for a fascinating story about an unknown (to me) architect! I will never look at the Lincoln Park and Brookfield Zoo buildings in the same way!
Ingrid
Fascinating…..really appreciate the education and the pics as well!
Boy, I learned a lot here. I never heard of this guy and yet he was instrumental in lots of buildings we all know and love. And who knew that Hagenbeck Zoo, a feature at the 1893 World’s Fair, was the impeturs behind Edith Rockefeller’s deeding land for a zoo? Great info. Lots of interesting pictures. Thanks, Ron.
Great article, Ron! I’m a docent at the LP Zoo and nice to know Mr. Clark designed some of those bldgs!
Claudia
Thanks, Ron, for your interesting, informative article about Edwin Hill Clark. His architecture certainly makes both zoos attractive to visit!. Your article inspires me to make a re-visit.