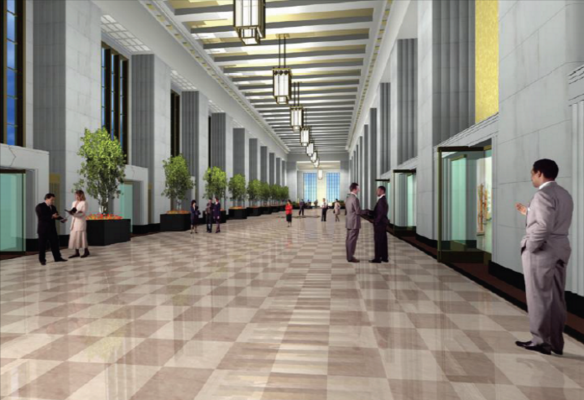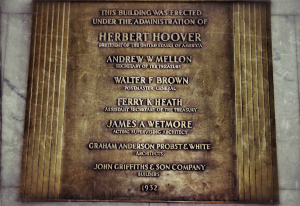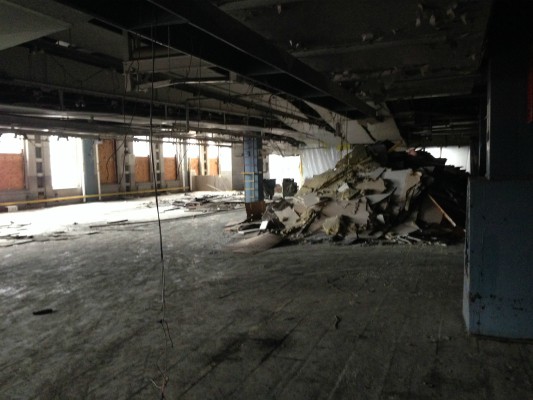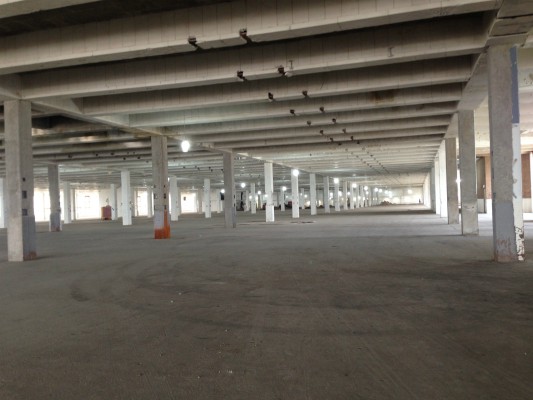By Claudia Winkler, Class of 2007
Recently docents had the great pleasure of hearing Leslie Ventsch, Design Director at Gensler, talk about his work on the Old Post Office – remediation, restoration, and adaptive reuse. The presentation was followed by a hard-hat tour of the space.

601W Companies, a New York developer, bought the space intending to adaptive it for use as a business building. They also own other properties in Chicago: the AON Building, 600 West Chicago (former Ward’s warehouse), 180 North La Salle, and 550 West Jackson. 601W will benefit from Federal tax credits and is being advised by the City Landmarks Commission, the National Park Service, the IHPA, and Historic Preservation Advisors. Lots of cooks in the kitchen!
Les told us that during the years that Bill Davies owned the building and did minimal maintenance, it absorbed enough water to fill an Olympic size swimming pool. After the 2,000 new windows and mechanicals are installed, they will begin drying out the building which should take six months. In the meantime, they’ve been removing asbestos mastic, lead based paint, buckling wood floors, lots of black mold and 9,000 tons of scrap metal. This is a $500M effort for a 2.5M square foot space which will house over 11,000 workers – probably tech oriented. Les told us that the floor plates are so immense that each one is the equivalent of 10-12 stories in a normal business building. They’re also the size of four football fields, larger than the Mart floor plates. The beautiful marble lobby and the Post Master General’s Office are being restored. Gensler is going to keep several Stuart’s Alleys (see photo below). The alleys are horizontal box tfat the top of the wall on each floor here managers would stand and watch the workers to make sure they weren’t stealing items while sorting mail.
Some statistics: 2001 – National Register of Historic Places; the base windows are aluminum; there are nine work area floors in the center; the steel frame building is 800′ or 2.5 blocks long (N-S) and 345′ wide (E-W); 19′ floor to ceiling; 30’x45′ structural bays; all over Amtrak tracks; 8′ smoke plenum ceiling above the train tracks linking to seven vertical chimneys for diesel exhaust which have had multiple fires; 200 lbs/sq. ft. live load (average is 50-60 lbs/sq ft) on the work floors.
Com Ed can only provide enough electric power for a max 25% data center space. Enwave is going to provide chilled water in insulated pipes below the river for the mechanicals. There may be a water taxi dock if the Coast Guard approves it. And of course, there will be a river walk.
So what should we anticipate? Gensler and their contractors will have finished their work by late 2018/early 2019. Then tenants will have interior designers fit out their spaces. LEED Gold, green roof, a public food hall, and lots of amenity spaces for tenants.



