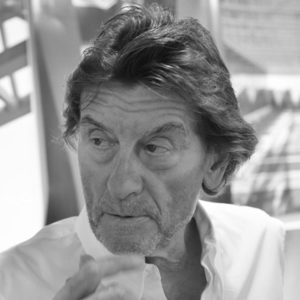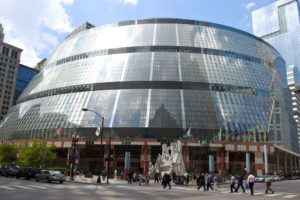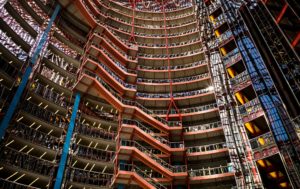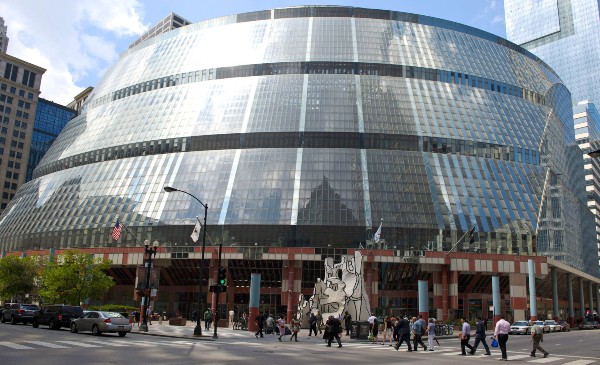
By Lisa Ciota, Education Guide, Class of 2021
Yes, Scotty, beam Helmut Jahn up to the pantheon of great architects who shaped our spaces, influenced our places, and called Chicago home.
Jahn, who died in a fatal bicycle accident on May 8, 2021, was among the first generation of post-modern architects. Jahn came to Chicago from his native Germany in 1966 to study at the Illinois Institute of Technology. Ever the non-conformist, Jahn left before graduating to join C.F. Murphy Associates (later Murphy/Jahn and now JAHN), where one of his earliest projects was the McCormick Place Convention Center.
 Over the years, Jahn became known for integrating modernism with historical references and was considered the eighth member of the so-called Chicago Seven – a group of architects who rebelled against what some viewed as the impersonal and institutionalized forms of the International Style. Tellingly, Jahn twisted Mies Van Der Rohe’s famous maxim “Less is More,” saying instead, “Not only you have to have less things but with the things you have left you have to do more,” which some take as a call to be more creative and insightful in using what you do have.
Over the years, Jahn became known for integrating modernism with historical references and was considered the eighth member of the so-called Chicago Seven – a group of architects who rebelled against what some viewed as the impersonal and institutionalized forms of the International Style. Tellingly, Jahn twisted Mies Van Der Rohe’s famous maxim “Less is More,” saying instead, “Not only you have to have less things but with the things you have left you have to do more,” which some take as a call to be more creative and insightful in using what you do have.
Jahn’s creativity and insight into the forces that shape our spaces has left its mark in cities around the world. In Chicago, he’ll be remembered for dozens of buildings including O’Hare’s United Terminal, 55 W. Monroe, 120 N. LaSalle, 1000 S. Michigan, and Accenture Tower/Ogilvy Transportation Center.

As for what is probably his most famous Chicago building, the James R. Thompson Center, it’s oddly synchronous that Jahn passed within days of the State of Illinois announcing its intent to sell the building.
Here Jahn’s guiding principle that “form follows force, rather than function,” is on full display. With the Thompson Center, a state government building, Jahn tries to physically manifest the forces behind the notion of a government being of the people, for the people, and open and accessible to the people. This building does this in both obvious and subtle ways, outside and inside the building. Let’s start with the exterior.

The most striking aspect of the Thompson Center is its shape. At first glance, it may look like a spaceship has landed in the Loop. So, it’s no wonder some people want to pull out their communicators and say, “Beam me up, Scotty.” However, the building’s half-dome-like-shape alludes to the rotundas of capitol buildings like the Illinois State or U.S. Capitol Buildings. Once you make the visual comparison, you can see how Jahn is modernizing the rotunda concept.
The Thompson Center’s street-level orientation – set at a 45-degree angle to the intersection – is also symbolic. First, this orientation faces the local city, county, and court buildings in a nod to inter-governmental collaboration and interaction. Second, it provides an open-air space for public assembly as do other government buildings in Chicago such as the Daley Center and the Federal Center.

Moving to the interior, Jahn embraced the forces behind being open and accessible. For example, in addition to housing state government offices, the Thompson Center has retail shops, a food court, and “L”/subway stops. The building is used by everyday people, nearly every day. Facilitating access to the building’s amenities and bringing in lots of natural light is a large atrium with oculus window (another reminder of capitol rotundas). Seventeen floors of state government offices are open to this atrium, theoretically providing a glimpse into government’s inner workings. But, between the stairways and elevators connecting the building’s many levels, it also reminds of the labyrinth-like layers of government.
Unfortunately, a combination of initial cost-saving decisions and deferred maintenance results in an operationally inefficient and challenging building that looks dirty and run down. So, it’s no surprise the State has decided to sell it. Whatever the building’s eventual fate, given its rich symbolism, decisions about its future should be guided by the notions of the building being of the people, for the people, and open and accessible to the people. Or perhaps, as Jahn said, we have to find ways “with the things you have left …. to do more.”


Great insights Lisa — thank you!
So nice to read the positive intentions of the design. Very interesting!
I hope it stays.
There may have been positive intentions, but, entering it for the first time, I felt that the former State of Illinois building was the most hostile building I’d ever been in.
I’ remember presenting those design goals to a tour group in the atrium with them all shaking their heads on the modern tour (many years ago). An architect in my group commented that he did not like it. His reason that I found very interesting with its oscillating elevators, escalators and reflective surfaces was that it was a visual circus, there was nowhere to look for the eyes to rest.
Thank you for this, Lisa. Well done. I’m writing an entry for my blog about Jahn and the Thompson Center is the focus. Contrary to the architect on Kevin’s tour, I find the atrium endlessly fascinating and sculptural, the expression of an artist-architect. There is, indeed, a focus, though it’s a subtle one. It’s “up.” One’s eye is guided upward by multiple things in the atrium, not the least of which is the single vertical beam in the John Henry sculpture, “Bridgeport.”