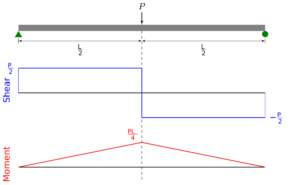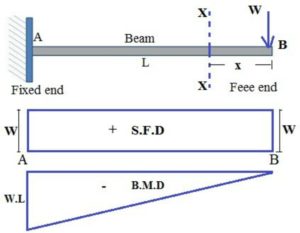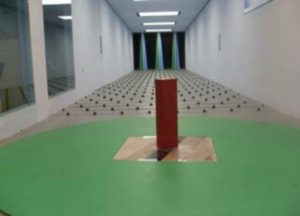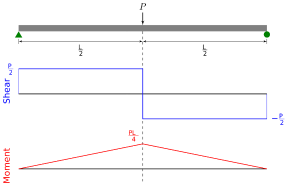By Kevin Griebenow, P.E., Class of 1993, Education Guide
If you were among the CAC volunteers who attended the recent tour of the SOM wind tunnel, you might have left with a question on your mind. The structural engineer giving the lecture stated, “the resisting moment was measured by the base plate that the building model was attached to.” Hmmm– What is a resisting moment, you ask? The answer is: the resisting moment, or bending, is the twisting or rotation that is being absorbed by the base plate. To better understand this, let’s compare and contrast a beam, which is supported by two columns, and a cantilever, defined as a beam supported at only one end.
A simply supported beam is shown in Figure 1. Think of the triangle and the oval as columns with the beam spanning them. This beam has a load, or force, of P (for example a person weighing 100 pounds) that sits at the center of the 10-foot long beam. Each column supports the load P, located at the middle of the beam, so each carries half the load, P/2 or 50 pounds. There is no bending, or moment, at the column ends as they are passive, just sitting there, and cannot resist any twisting. The maximum moment is at the middle of the beam and is PL/4 or 250 ft-lbs. (1)

Figure 1 Simply Support Beam with a load P
in the Middle Shear – Shear Friction Diagram
Moment – Bending Moment Diagram is positive
_______________________
(1) This is a positive moment according to the normal sign convention. Being positive, I say it is a happy beam in the Science of Architecture tour for students.
A cantilever, by contrast, is supported and fixed at one end and free at the other. In figure 2 let us imagine W (just like P) is a 100 pound person standing at the end of a 10-foot long cantilever beam, in this case a diving board. The fixed end A has to support all this weight by itself so the fixed end holds up W, 100 pounds.
Now the moment at the fixed end is the force times the distance, W x L. For our example this is 100 pounds x 10 feet = 1,000 ft-lbs. (2). So the end of the diving board has to be fixed to provide 1,000 ft-lbs. of resisting moment (note this moment is 4 times greater than the moment in Figure 1).
Think of this moment as the beam is being forced to bend. The farther we get from the person standing at the end, the more the beam is bending. All of this bending has to be resisted, or absorbed, by the beam at the fixed end. If it is not equaled with enough resistance, the diving board will rotate out of the fixed end and fall into the pool!

Figure 2 Cantilever Beam with a Load W at length L
(S.F.D. Shear Friction Diagram & B.M.D. Bending Moment Diagram)
_________________________
(2) This moment is a negative one. So I say it is a sad beam in the Science of Architecture tour.
At the SOM wind tunnel, model buildings of foam were glued (fixed) to a base plate and put into the tunnel (Figure 3). These model buildings are like cantilever beams or diving boards that project up, rather than out.

Figure 3 – A Building Model sitting on a base plate in a wind tunnel at
Western University that looks very similar to the SOM tunnel.
The engineers rotated these models to see how much wind load (force) is generated and how it changes on the building. Another way to think of this wind load is by converting it to an equivalent force of W at the end of the beam. They would also measure the resisting moment at the base. The studies of different building profiles helps determine which is more efficient in the wind because the wind does not push as hard on it.
All skyscrapers are cantilever beams projecting into the sky. The taller they are and the stronger the wind force, the larger the resisting moment is going to be. As the SOM structural engineer said, with a reduction in the wind force, a smaller resisting moment is required and, consequently, a smaller foundation.
These important concepts are taught during the Science of Architecture tour. The notions of the column, columns and beams, cantilever, and trusses are explored by the students. They can hold each end of a beam in the palm of their hands, providing a tactile example of a simply support beam. As an example of a fixed end, both the top and the bottom of the beam are gripped by a student. This tour and others designed by the CAC Education Department give Chicago’s young people the tools to understand the built environment that surrounds them—that makes Chicago The City of Architecture.


With you at the helm, the kids are learning more about buildings in such an easy to understand way. Thanks for being able to explain it so that it’s easy to understand.
Nice!
I love the title– I have never thought abotu skyscrapers that way and it is very illuminating!
Thanks Carol, I am so happy to hear that. Buildings are diving boards (aka cantilevers) that the wind gets to play with.
Plus, it is great to work with Kevin on this tour….I always learn something new from him. Thanks, Kevin!!