By Bill Shapiro, Class of 2000
On a recent trip to Montreal, my wife and I paid a visit to what is probably the most unusual work connected with Mies van der Rohe, a gas station repurposed as a community center. It is located on Nun’s Island, an upscale suburb on a channel of the St. Lawrence River across from the main area of the city. We were expecting to see an architectural curiosity, but instead we found a gem of Miesian design exemplifying his view of architecture as “clear structure” and his sensitivity to the impact of his projects on the urban environment. It is also an outstanding example of historic preservation and adaptive reuse.
In 1966, Mies’s firm was commissioned by Imperial Oil, the Canadian subsidiary of Exxon Mobil, to design an Esso gas station on Nun’s island. Mies was seriously ill at this time, and he died in 1969, the year the gas station was completed. The project was directed by two of his associates, Joseph Fujikawa and Gerald Johnson. The extent of Mies’s contribution to the design is unclear. But it is clear that Fujikawa and Johnson adhered closely to his concepts in the planning of the structure and the choice of materials. As a result, the building had all of the hallmarks of a work of Mies. It resolved both the practical and the aesthetic challenges of a project that could easily have become a nuisance to the surrounding neighborhood.
Imperial Oil closed the station in 2008. Preservationists were well aware of the historic significance of the building, and the city was persuaded to take action to preserve it. The property was given historic landmark status and subsequently acquired by a local government agency for future use as a community center. The task of rehabilitating and adapting the former station to its new use was given to a local architecture firm, FABG, which completed the work in 2011.
The building was totally renovated and partially rebuilt using most of the original materials. Adjustments were made to accommodate the new facilities, but the basic architectural features were retained. The “before and after” photos, above, show the close similarity between the old and new structures. (Photo 1 on the left (from Wikimedia Commons) dates from 2007. We took all the other photos during our visit).
Fujikawa and Johnson clearly understood that a typical 1960’s gas station with glaring lights and towering signs would be utterly out of place in the idyllic suburban environment of Nun’s Island. They created a structure that blended into its surroundings with a minimum of visual “noise.” The building was constructed 3-4 feet below the street level with gently sloping driveways. This worked together with the low, elongated profile, and the wide central opening to give the station a pleasingly discreet appearance. As can be seen in the photos, it lies well below the roofline of the nearby residences.
Light pollution was, and continues to be, reduced by affixing florescent tubes to the underside of the roof. The lighting is directed downward rather than outward toward the street. The Esso sign, no higher than the building, was a far cry from the typical gas station sign flaunting its brand name from the top of a tower. A new sign of a similar size and shape attached to the original frame announces the appropriate name of the community center, “La Station.”
The building consists of five bays of approximately equal width. (Photo 3 ) The central placement of the three open bays provides the transparency and spatial flow associated with Miesian design. As a practical matter, it also creates an ample covered parking area, a necessity in the rigorous Montreal climate. The far left section of the building was formerly the service bay of the gas station. FABG transformed it into an adult activity center. A fitness class was in progress during our visit. (Photo 4) A facade of blond colored brick encloses each end of the bay. (Photo 5) This brick was among Mies’s favorite materials, as can be seen on a number of buildings he designed on the campus of Illinois Institute of Technology.
The far right section balances and contrasts with the left bay both visually and functionally. It contains a recessed space, entirely enclosed by glass, which formerly served as the station’s retail area. This was repurposed as a youth activity center. Though on a much smaller scale, it is similar in appearance to the glass enclosed, recessed lobbies of Mies’s high rise buildings. (Photo 6)
Visually, the dominant feature of the building is the massive steel roof structure supported and framed by I-beams and surrounded by a wide parapet. The familiar characteristics of Miesian design are evident. The structural elements are exposed and painted black. The roof is cantilevered on all sides to heighten its visual impact. Viewed from below, the grid of steel roof beams is a powerful expression of “clear structure.” (Photo 7)
One major improvement included in the restoration of the building was the installation of a geothermal heating system. Here again, FABG strove for a synthesis of the old and new. Four gas pumps and a glass-enclosed cashier’s booth originally stood on the service island in the central bay. Four large ventilation fixtures for the new heating system were placed on the exact locations of the pumps. The glass booth remains and presently contains an artwork display. (Photo 8) While the gas pumps are long gone, it is still possible to “fill ‘er up” if you have the right kind of vehicle. The building is now equipped with an electric charging station.
Historical Note
The gas station assignment was a sequel to Mies’s involvement in a much larger project. A bridge connecting Nun’s Island to central Montreal was completed in 1962, opening the island for development. As its name indicates, the island had been previously owned by a religious order. It had been accessible only by boat, and the principal land use was farming. A master plan for an upscale residential suburb on the island was prepared with the Chicago firm of Metropolitan Structures as the lead developer.
Metropolitan Structures was created to carry on the work of the enterprises of Herbert Greenwald, the visionary developer who was killed in a plane crash in 1959. Greenwald had employed Mies to design a number of residential projects, including the twin towers at 860-880 N. Lake Shore Drive, considered to be the first truly modern skyscrapers. Mies’s association with Greenwald led to a long-term relationship with Metropolitan Structures. As a result, he was commissioned to design three high-rise apartment buildings on Nun’s Island.

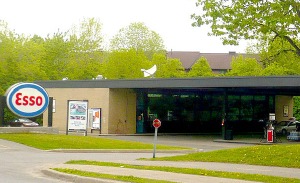
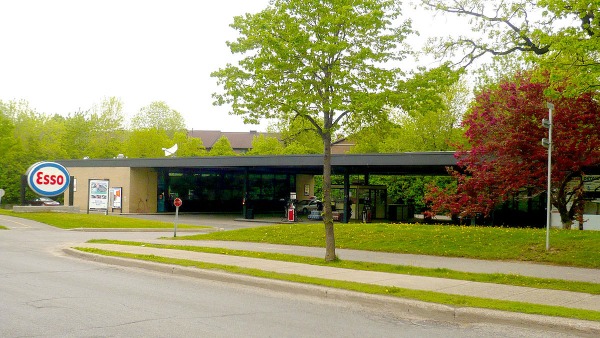
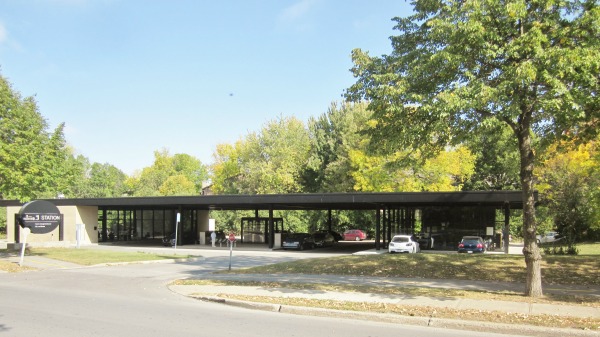
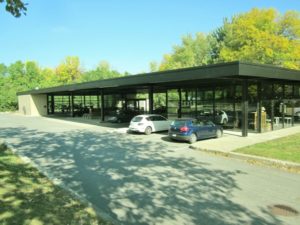
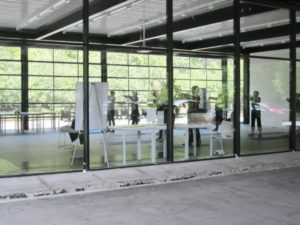
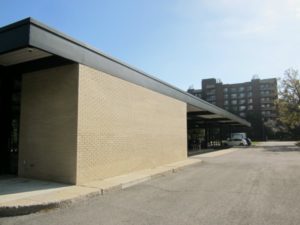
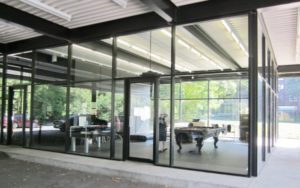
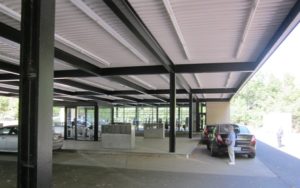
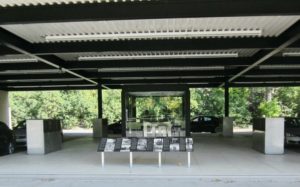
Great article.
Thank you, Bill, for this story. It is nice to know that thoughtful architecture included the lowly gas station, and how nice that its transition to a community center preserved elements where it could.
Indeed, quite an interesting article. Meis’ influence is spread throughout the world and often in mysterious ways. Thanks, Bill.
Terrific write-up. It would be a real gas to actually see it.
Mitch Cobey