
By Kathy Kulick, Class of 2013
The Plan of Chicago, co-authored by Daniel Burnham and Edward Bennett, that provided a path forward for this vast city, was published by the Commercial Club of Chicago in 1909. Bold and comprehensive, there were few areas of Chicago life that would not feel the change the plan advocated. While much of the plan never came to fruition, a key
component that did is the structure now known as the Jean Baptiste Point du Sable Bridge. The bridge connected Michigan Avenue, south of the river, to a dirt road known as Pine Street (renamed North Michigan Avenue) to the north. The plan saw this bridge as crucial to the continued commercial development of Michigan Avenue.
Burnham and Bennett envisioned the new portion of the avenue to be a wide boulevard, like those in Paris designed by Hausmann in the 19th Century, with their buildings of four or five stories often spanning an entire block. Burnham wanted a “Paris of the Prairie”, a lovely avenue for strolling.
The first buildings north of the river didn’t fit that mold. The Wrigley Building and Tribune Tower were meant to stand up and out, not to look like the other buildings around it.
Further north on Michigan Avenue a young architect named Philip B. Maher was making a name for himself by designing buildings that fit Burnham’s notions. Maher had served in France during WWI before studying architecture. He partnered with his father, George W. Maher, known as a Prairie School architect. However, the son favored Neo-classical design. The Farwell Building, designed by Philip, was completed in 1927. As the available lot was small, the building could not have as large a footprint as a building on the Champs d’Elysee. The Beaux Arts and French Empire styling of the Farwell filled the design bill, though, as it was likely the style Burnham had in mind. All that remains of the building is the preserved limestone façade over the lower portion of the Ritz-Carlton Residences, completed in 2012.
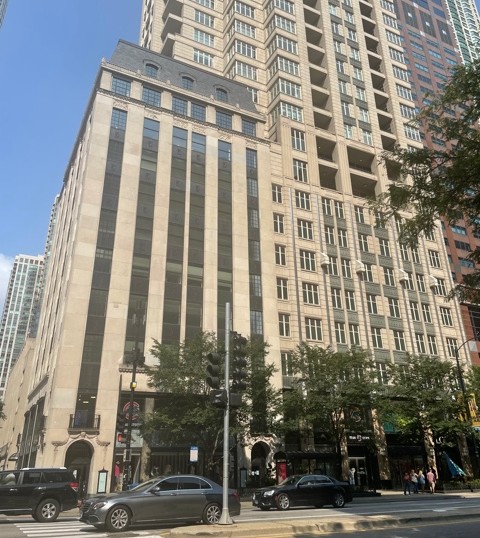
The Farwell Building made quite a splash, receiving the Lakeshore Trust gold medal for design in 1928. Philip Maher was then contracted to design the Jacques Building at 543-545 N. Michigan Avenue, currently the Ugg store. Maybe you have walked past this little gem many times without looking up at the detail of the Art Deco façade; it is complete with a mansard roof and two reliefs of women in flowing dresses, perfect for a building meant as a dress shop in the1920s. You can just imagine yourself walking through Paris, window shopping!
About this same time, Mayer was awarded a contract to design the Women’s Athletic Club at 626 N. Michigan Avenue, also completed in 1928. The WAC was the first athletic club for women in the nation and was established in 1898. Maher’s design is reminiscent of French Empire designs: symmetric, with tall windows for the seventh floor ballroom and a mansard roof.
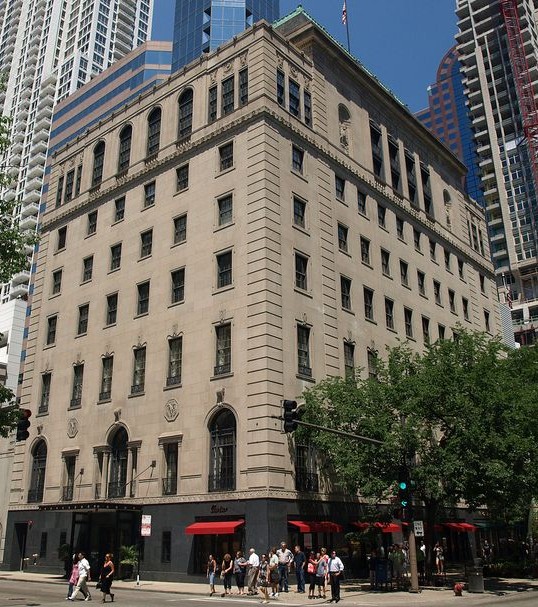
The Depression and WWII brought a halt to much of the development of the street that was to be nick-named the Magnificent Mile in the late 1940s. But in the middle of the 20th century, the mid-century modern 875 N. Michigan Avenue (formerly John Hancock Building) and Water Tower Place sprung up at the east side of Michigan Avenue, a deviation from the Burnham plan. Fortunately, they are balanced by these three Philip B. Maher buildings, which do follow the Burnham and Bennett proposal for this new boulevard.
Take a look with a new eye as you stroll Michigan Avenue this spring!
Find Out More @ the Barry Sears Library
Locate CAC Barry Sears Library On The Bridge under Quick Links.
User Name: Docent. Password: 01966
Berger, Miles L. They Built Chicago: Entrepreneurs Who Shaped a Great City’s Architecture. Bonus Books, 1995.
Bronsky, Eric, and Neal S. Samors. The Rise of the Magnificent Mile. Chicago’s Book Press, 2008.
Smith, Carl S. The Plan of Chicago: Daniel Burnham and the Remaking of the American City (Chicago Visions and Revisions). University of Chicago Press, 2006.
CLICK HERE for more stories on The Bridge

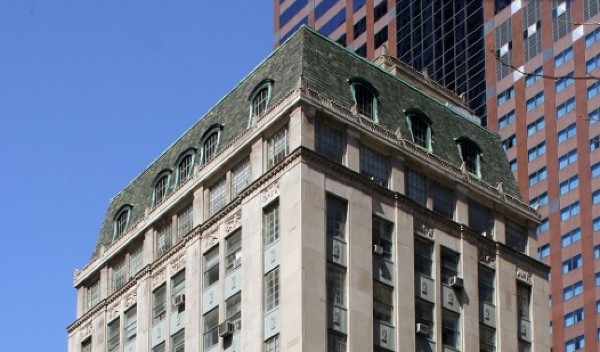
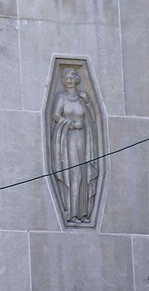
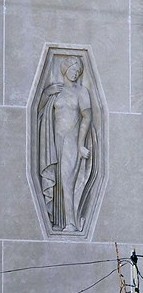
thanks for a nice look at the “middle” of the Mag Mile, bookended by the Wrigley/Tribune and Hancock/Water Tower. The beauty too often lost if you don’t look around. Kathy, you did such a nice job explaining all of this. Thanks
Thank you for highlighting these beautiful buildings. I need to take the Michigan Avenue tour again.