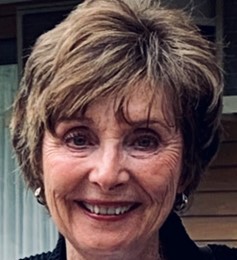
By Kathy Krepps, Class of 2017
Six decades after Marina City rose along the industrialized bank of the Chicago River, Bertrand Goldberg’s urban vision continues to tell an innovative story about the world of mid-century modern architecture.
You know the basic plot. Set in downtown Chicago during the 1950’s, suspense builds as bankers, business leaders, and politicians determine that the deteriorating tax base caused by urban flight threatens Chicago’s vibrant central city. Enter labor leader William McFetridge, president of the Building Service Employee International Union, representing janitors, window washers, and elevator operators. He recognizes that the declining business district translates into a loss of jobs for his members. Charles Swibel, real estate developer and CHA Commissioner, encourages McFetridge to take action and invest janitor union funds in affordable housing located in a downtown industrial area. Chicago architect Bertrand Goldberg is hired to design a residential and commercial urban renewal project, and the “story within the story” about a “city within a city” gathers steam.
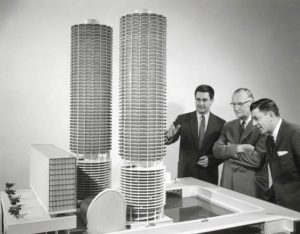
Why cast a relatively unknown commodity to lead this groundbreaking production? Goldberg was an inspired choice. His modest experience in large urban housing design was eclipsed by his proven record of intellectual achievement, innovative design, and great interest in the use of materials and technologies. Following accelerated coursework at Harvard and still in his late teens, Goldberg traveled to Berlin in 1932 and studied at the Bauhaus. At the same time, he apprenticed at the firm of Bauhaus director Mies van der Rohe and his partner Lily Reich. When he returned to the U.S. in 1933, he studied structural engineering at the Armour Institute. Later, he welcomed Mies to Chicago and served as translator during Mies’s famous visit with Frank Lloyd Wright at Taliesen. Between 1937 and 1952 Goldberg worked on prefabricated structures, designing low and moderate-cost housing, a freight car, and a $495 bathroom including a tub, shower, toilet, and storage that could be installed in any older home.
An Awesome Project
- Upon completion in 1963, the 65 story, all electric living residential towers were the tallest reinforced concrete structures in the world.
- At $10 per square foot, they were the most economical apartments in the United States. Goldberg estimated using concrete rather than steel reduced the cost by 15%.
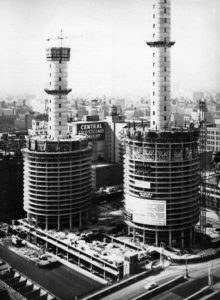
Marina City under construction (Richard Nickel photo) - The first drawings of Marina City included two 40-story rectangular buildings. When this “footprint,” was thought to overwhelm the 3.1 acre site, Goldberg submitted a second design in which the towers were 65 stories and round. Wind tunnel tests at Illinois Institute of Technology concluded this new shape was more wind-resistant.
- By September 1961, crowds of spectators watched as construction crews completed one floor per day.
- Marina City was the first Planned Urban Development (PUD) in Chicago and America’s first mixed use urban complex to include a residential component.
- Marina City’s self-contained world offered residents “A new dimension in urban living” with a theater, bowling alley, grocery store, restaurant, health club, ice skating rink, bank, boat slip, and valet parking.
- Prior to completion, there were 2500 applications for 896 apartments.
- Balconies off every unit offered unobstructed views of the city.
- Before the Chicago River was considered a prime location, Goldberg envisioned this high-density, highly visible complex along the waterfront.
The Art Institute of Chicago staged a 2012 exhibit on Bertrand Goldberg (Architecture of Innovation) stating that Goldberg’s design for Marina City “had a lasting impact on Chicago urbanism and provided a virtually unrivaled contribution to the cultural imagination of the mid-century world.” Sixty years later, Marina City is still a tour stopping, eye-popping story.
Further Reading Resources in the CAC Library (User name 01966 Password docent)
Barry Sears Library
Marjanović, Igor, and Katerina Rüedi. Marina City: Bertrand Goldberg’s Urban Vision. New York: Princeton Architectural Press, 2010.
Condit, Carl. Chicago, 1930-70: Building, Planning, and Urban Technology. Chicago: University of Chicago Press, 1974.
Links Library
Marina City website (www.marinacity.org)Landmark Designation Report. Chicago: Marina City.https://www.chicago.gov/content/dam/city/depts/zlup/Historic_Preservation/Publications/Marina_City_Final_Report_rev.pdf
CLICK HERE for more stories on The Bridge.

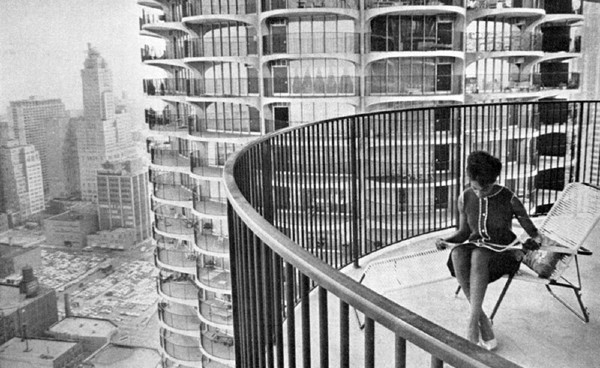
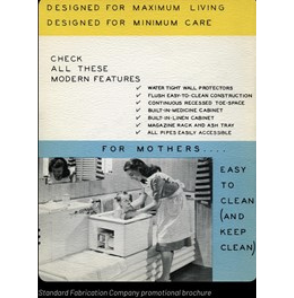
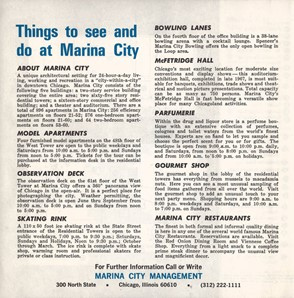
Thanks, Kathy. Great detailing of how Marina City came to happen!
This is really fascinating, Kathy! I am so glad that you clarified the working relationship between Mies and Goldberg. The photos are great, too!
A nice article, if rather too kind to “Flophouse Charley” Swibel (as Mike Royko called him) and his cronies. Swibel sold “Fast Eddie” Vrdolyak (operating under a hidden land trust, to keep the names a secret) 50 Marina City condos in June 1980 for $2.5 million, though they were worth perhaps twice that amount; that was right after Fast Eddie rammed through a Chicago ordinance allowing Swibel to quickly convert the building to condos (reference: Mike Royko’s Sun Times column of March 26, 1982).
Thanks, Kathy, for this great article. My son just bought a condo in the west tower. The views are spectacular and the location is ideal. I’ll share this with him. He loves living there.
Kathy, great researching! I knew bits and pieces mostly about parties thrown in Marina City in the 1960s! Loved the connection with affordable housing and the janitors union funds. Truly inspiring. Suzy Ruder
One big difference was the placement of concrete. I believe the concrete at Marina towers was place by buckets lifted by the cranes. I could not see any of these being lifted in the photos. Now days that makes the concrete towers possible is the concrete pumps capable of pumping it to great heights, even to the top of the Burg Khalifa.