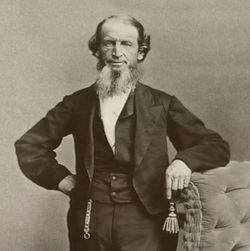
By Brian Kelly, Class of 2019
John Van Osdel
John M. Van Osdel, a carpenter trained by his father and a self-taught architect, came to Chicago in 1836. Like many early Chicagoans, Van Osdel was a jack of all trades. He quickly became its premier master builder, opened his architectural office in 1844 and was among the most prolific builders during Chicago’s pre-Fire period, 1830 – 1871.
Chicago’s lightning and litigious growth regularly required additional court room space. In 1852, the City and County commissioned Van Osdel to build a new Court House. John delivered a standard but dated Greek Revival turn. In 1858, an additional, fourth floor was added.

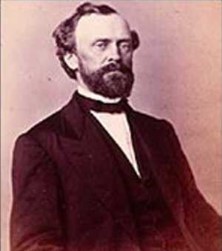
Potter Palmer
Potter Palmer came to Chicago in 1852 with a purpose to create a retail and wholesale dry goods business. His mission accomplished, Potter sold the business to Marshall Field and Levi Leiter in 1865. After a revolutionary mercantile life, he devoted his boundless energies and considerable wealth to real estate speculation and hotel management.
Planning on Chicago growth to follow along the tracks of its new horse car railway, Palmer acquired close to a mile of State Street frontage, where the first line was inaugurated in 1859. His new mission was to relocate Chicago’s shopping center from Lake to State Street. His vision was a wide boulevard of marble structures, bookended by two monumental, gleaming white marble clad buildings.
State Street
In October 1865, Potter Palmer began construction with four modest buildings on State Street. He selected Chicago’s Architect, John Van Osdel, to be his builder. As Palmer acquired land, Van Osdel produced structures that Palmer leased.
Theirs was a productive partnership. Both men were recognized as city leaders. Their combined gravitas created a dynamic team crucial to gaining the trust of retailers.
On his northeast corner of State and Washington, Potter Palmer commissioned Van Osdel, to create a six-story palace of consumption. The Potter Palmer Building aka “Marble Palace” was purpose-built as the home of Field, Leiter & Company. It “wowed” the town when it opened on October 12, 1868 and sparked the migration of merchants from Lake to State Street.

Their next emblematic State Street structure was the first Palmer House hotel, located at the northwest corner of State and Quincy streets.
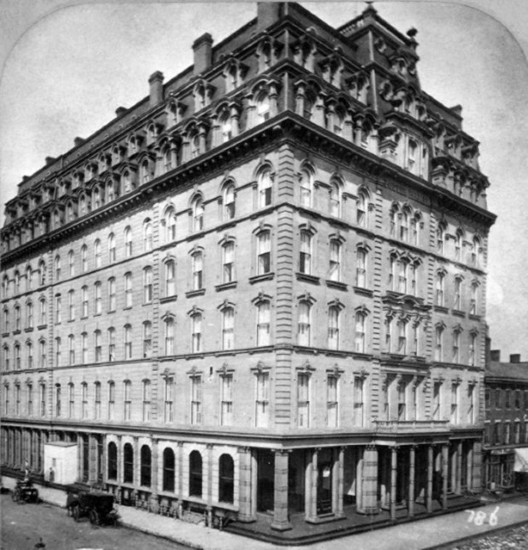
Like the Marble Palace, the first Palmer House was inspired by modish French Second Empire style that featured an ornate exterior and interior, and was topped by a massive mansard roof. This building opened on September 26, 1870. This was the storied “wedding gift” from Potter to Bertha Honore.
In response to mounting competitive pressures, Palmer planned another even more magnificent Palmer House Hotel. The existence of the Elegant Four: Palmer House, Tremont, Grand Pacific, and Sherman House hotels proved the opportunity for luxury lodging in Chicago, now the Nation’s rail hub.
Court House Catastrophe
At some point in 1869-70, the partnership went awry. Here is a probable cause. In early 1869, the Court House required additional space, and two additions were added. The wings donned the “Parvenu” fashion in a misguided attempt to update the tired Greek Revival look.
In August, newspapers began to report cracks in the façade and a disturbing uneven settling among the three structural components. The Court House became an object of ridicule as an unsightly and unsafe pile. Van Osdel’s master work was deemed aesthetically and structurally challenged.
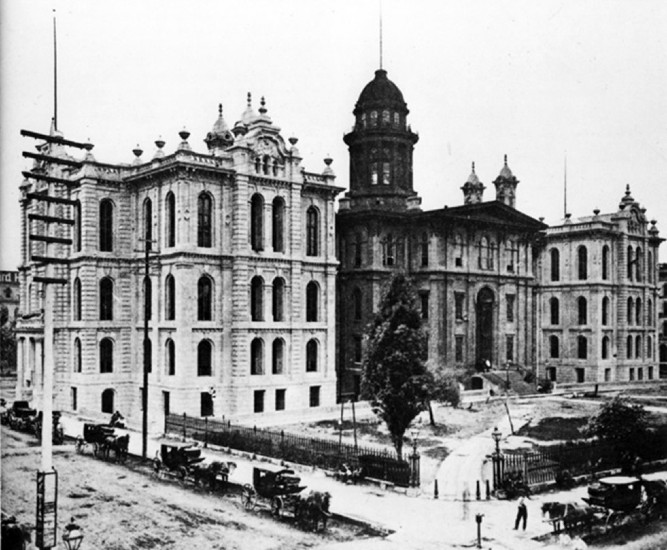
John Van Osdel, 1870 (Chicagology photo)
On September 11, 1869, the third floor of the Court House cracked and pulled away from the wall.
To make matters worse, Van Osdel’s testimony at the Board of Supervisors hearing on September 24, 1869 was deemed “silly” by the Chicago Tribune headline.
At your request, I have examined the new east wing of the Court House, and find no indication of instability in any part of the structure… Trusting that you will hereafter treat item-gatherers for newspapers with the contempt they deserve, I remain yours truly. John M Van Osdel.
On March 12, 1870, the roofs of both wings collapsed with a crash.
John Van Osdel’s sterling reputation was now significantly stained. Potter Palmer was about to embark on his most prestigious building project, a magnificent new Palmer House. Not to mention his pending July 28 nuptial. The nettlesome controversy remained in the press until resolution of repairs on September 16, 1870.
The Second Palmer House
Newspapers, periodicals, and histories document Potter’s selection of a replacement architect in charge of the second Palmer House: Charles Malden Palmer. (See Supporting Documentation in Bibliography section below.) While Potter Palmer would go on to develop many more buildings, John Van Osdel’s days as Potter Palmer’s architect were over.
Potter and Bertha Palmer took full advantage of their July-December 1870 European Grand Tour Honeymoon for hotel design inspiration. Their mission was to build a palace. Architect Charles Malden Palmer accompanied them on their trip. By fall 1871, the foundation was in place and the caravanserai was emergent.
In October 1871, The Fire fiend struck and destroyed Chicago’s central business district. Potter Palmer lost over 30 masonry structures including the Marble Palace, the first Palmer House, and the second Palmer House, then under construction.
Just two years after the fire, the second Palmer House opened on State Street in October 1873 as an opulent, sandstone clad, eight story, 700 room hotel. The supreme design, the world’s largest and costliest, was eclectic. It evinced multiple European styles and was heralded as a colossal success. In 1876, The Palmer House hosted more guests than any other luxury hotel in America.
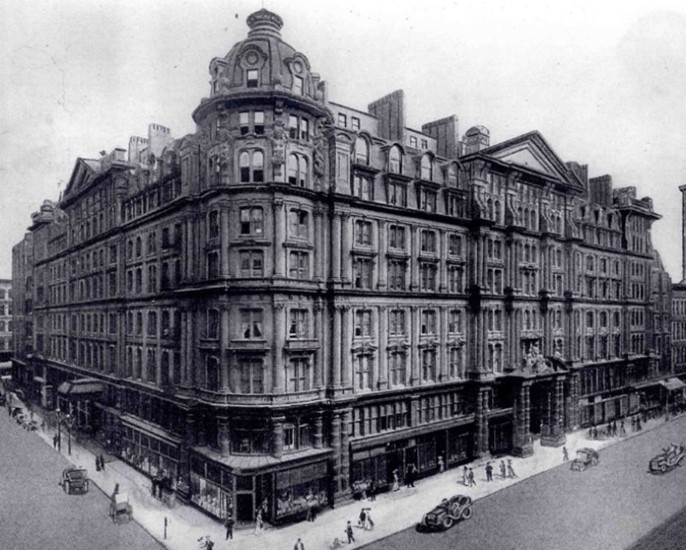
John Van Osdel’s knowledge of hotel architecture did not lie idle. The Couch Family, owners of the Tremont hotel and whose Lincoln Park mausoleum John built, needed a post-Fire replacement. Van Osdel completed a new Tremont House in 1873.
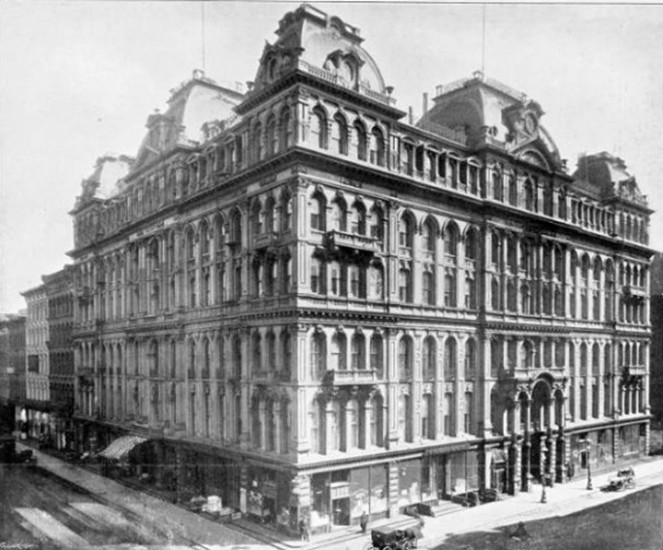
John Van Osdel, 1873,. Northeast corner Dearborn and Lake (Chicagoology photo)
Potter Palmer trained his real estate development talents on the lakeside swampy area north of the River now known as the Gold Coast. There, in their castle, Potter and Bertha enjoyed their well-lived lives. John Van Osdel stepped away from his draftsman table in 1873. He traveled extensively across the United States and made the Grand Tour of Europe to see for himself what all the fuss was about. In 1876, Van Osdel was elected Alderman.
______________________________________________________________________________________________________

Supporting Documentation
Chicago Tribune, May 12, 1872, page 5
The Land Owner, July 1873, page 115
Chicago Evening Journal, October 3, 1873
Chicago and its Suburbs, Everett Chamberlin, 1874, page 233
Chicago Tribune, December 3, 1876, page 8
Chicago Tribune, January 30, 1876
1837-1881 Half Century’s City of Chicago, Part 1, 1887
Architecture in Old Chicago, Thomas Talmadge, 1941, Page 113
History of the Development of Building construction in Chicago, Frank Randall, 1949, p.54
Bibliography
Daily newspapers and periodicals from the time provided first or secondhand accounts and were essential to gain insight into the lives of the key players and buildings. Palmer, Van Osdel and Field archives at the Chicago History Museum were helpful.
In the past year, every librarian in every library was a “front liner” to me and each was a hero.
These general histories of Chicago were helpful:
- Chicago and its suburbs, Everett Chamberlin, 1874
- History of Chicago, Alfred T Andreas, 1886 (3 vol)
- A History of Chicago, Bessie Louise Pierce,1940 (3 vol)
- History of the development of building construction in Chicago, Frank A. Randall, 1949
Here are some books you might enjoy:
- Architecture in Old Chicago, Thomas Tallmadge, 1941
- The Chicago Auditorium Building, Joseph M Siry, 2002
- City of the Century, Donald Miller, 1996
- The History of Marshall Field and Company, Robert W. Twyman, 1954
Last but not least, the blogs and websites who lent an ear and a hand:
- com, next to Google as the go to first move.
- com, Jerry Larson knows Golden Age built environment from makers to users, here and there.
- wordpress.com, Tom Leslie knows Chicago Architecture, why it stands up and those who made it.

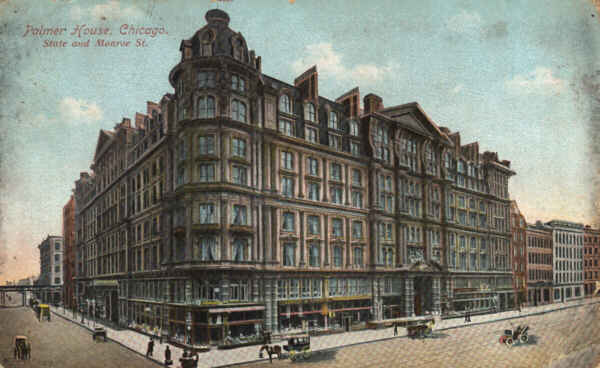
Thanks, Brian! These two characters certainly played an important part of our history.
Hi, Brian. YOu continue to expand our information about State Street and its denizens. I particularly like the story of the court house fiasco. Remarkable that van Osdel could be elected alderman after all of that.
Brian – John Van Osdel didn’t entirely step away from his draftsman table in 1873, For example, he designed a mansion for William F. Tucker at 2140 S. Prairie Avenue, completed in 1876 (razed in 1936). He designed an office building at 230 S. Franklin Street for another Prairie Avenue resident, Robert Law; it was completed in 1887. He designed two buildings that were completed in 1890: the Monon Building, at 436-44 S. Dearborn, a 13-story (160′ tall) building with cast-iron columns and wrought-iron beams, is said to be his last work; it was demolished in 1947. And you can still see his other 1890 building, the Queen Anne style home he designed for Simeon and Ebenette Farwell, at 1433 Hinman Avenue in Evanston. It is featured in the CAC’S “Evanston Along the Lake” tour, which you might enjoy.
Hi Robert,
a few things
1. You are right! JVO is credited for buildings after his return from Europe in 1875 to 1891. Frank Randall lists 18.
2. In 1872, JVO took his nephew, JVO2 on as a partner who ran the shop while JVO was on hiatus.
3. JVO is credited with 27 buildings in 1872-3. JVO was worn out, obituaries identify this time as “compelled to stop and recuperate his overtaxed boy and brain.”. In his travel journals, he entries speak to his physical challenges.
Thank you for your question and insight into JVO!
BK
Well done and thank you! Now it will be fun and challenging to incorporate in tours!
Thanks for this excellent article!