By Bob Pratt, Docent Class of 2019

Two weeks ago I described the spectacular Apparel Mart/Crane Tower (“Crane”) proposals of 1928-29, which reflected, in part, the ambitions and abilities of an under-appreciated Chicago architect. This is the rest of Walter Ahlschlager’s story.
Before Crane
Walter Ahlschlager was born in Chicago in 1887, the son of John Ahlschlager, a Jewish German immigrant and local architect. After graduating from the Armour Institute around 1912, Walter practiced with his father until John’s death in 1915, then opened his own firm. From the beginning, Ahlschlager was a promoter and developer as well as an architect. He had early success with a series of large residential hotels that, by his own description, he “planned, financed, and built.”
As the ‘20s roared, so did Ahlschlager’s practice. In addition to out-of-town projects including the Roxy (1927) and Beacon (1929) Theaters in New York and the Peabody Hotel (1926) in Memphis, Chicago projects included the Uptown Broadway Building (1926) and the Covenant Club (1923). Uptown Broadway has been wonderfully described by Lynn Becker of the Chicago Reader as “a riotous, Spanish-baroque-inspired hallucination.” The Covenant Club’s irregular fenestration foreshadows the cacophonous variety of window size, shape and placement in the lower portion of Ahlschlager’s major Chicago skyscraper, the Medinah Athletic Club (1929).
Ahlschlager won a design competition for Medinah (now the Intercontinental Hotel)—a 42-story clubhouse and lodging facility for the Shriners, with an exotic and theatrical interior featuring Spanish, Egyptian, and other motifs. The exterior is topped by a Moorish-style dome and a never-used dirigible docking mast. Medinah is showcased on CAC’s Magnificent Architecture of the Magnificent Mile tour.
After Crane
The failure of the Crane proposal was no doubt a blow to Ahlschlager—his biggest, most visible project and in his own home city. But by then Ahlschlager had developed a relationship with Starrett Brothers of New York, an enterprise which included an investment arm and a contracting arm. While the exact contours of the relationship are not known, we do know that each of the next three Ahlschlager projects, like Crane, involved Starrett.
Ahlschlager’s first post-Crane project with Starrett was described in the Chicago Tribune on April 27, 1930, as a $50 million program for development of co-op apartments on the South Side, beginning with a 40-story tower. That project did not proceed.
But two major out-of-town projects forged ahead. The first was Carew Tower (1930-31) in Cincinnati, a multipurpose development including a 49-story office tower, and the Netherland Plaza Hotel, co-developed by Starrett Investment Corp. and Cincinnati businessman John Emery. Ahlschlager takes primary architectural credit for this iconic art-deco complex, with shared credit to New York’s Delano and Aldrich. The tower features notched setbacks and soaring verticals, with a facade of granite, Indiana limestone, and yellow brick. Construction was completed 13 months after it commenced, at a total cost of $33 million. While Carew is no longer the tallest building in town, it remains a prominent feature of the Cincinnati skyline and is listed on the National Register of Historic Places as nationally significant.
Shortly after Carew, Ahlschlager’s design for Oklahoma City’s City Place Tower (1931) was completed by Starrett after only nine months of construction. This 33-floor office structure was for a brief time the tallest building in Oklahoma City, winning a topping-out race with another development.
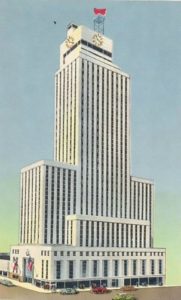
As for many architects and developers, the rest of the1930s were lean. Ahlschlager moved to Dallas in 1940, perhaps because of a new commission to design the 31-story Mercantile National Bank Building (1942). “The Merc” was the only significant skyscraper built in the U.S. during World War II. In a lengthy Architectural Record article in July, 1944, Ahlschlager described the use of “pre-Pearl Harbor” steel to allow for a large, open banking floor in this locally landmarked moderne design from late in the art deco era.
Always adaptable and commercially aware, Ahlschlager’s last projects were large mid-century modernist apartment complexes for seniors in Dallas and San Antonio. Adding to his list of National Register achievements, Wedgwood (1964) was honored as “an excellent mid-century interpretation of the International Style” and “the last notable project of renowned architect Walter W. Ahlschlager, Sr., whose remarkable career spanned from 1912 until his death in 1965.”
Ahlschlager’s obituary published in the New York Times on March 30, 1965, described him as an “architectural seer” and quoted from his 1928 Times article promoting the Apparel Mart: “posterity will regard our present-day architecture as a great art because it seeks to provide utility and ease in living and at the same time to please the eye.”

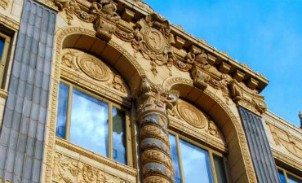
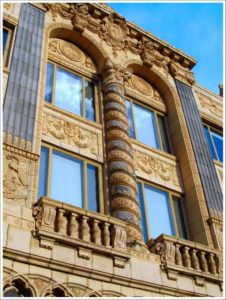
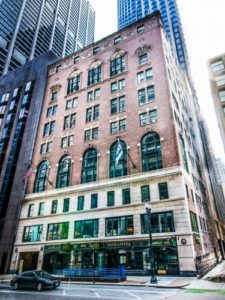
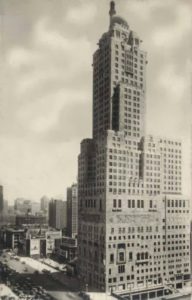
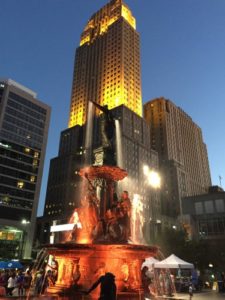
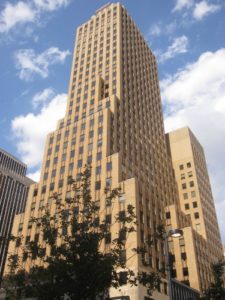
Very good article about an architect about whom I knew very little. Thank you!
Bob. Thanks for the information about Walter Ahlschlager. This will give docents for Magnificent Architecture of the Magnificent Mile more background on the Medinah Athletic Club (Intercontinental Hotel).
Thank you, Bob, for this enjoyable series. I have now been inspired to visit Cincinnati and Texas, which I would never have expected!
You packed a lot of great information into your elegant storytelling. When’s your next tour, please?