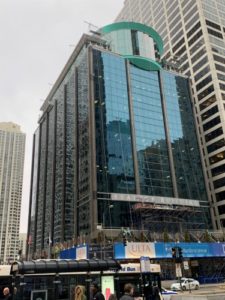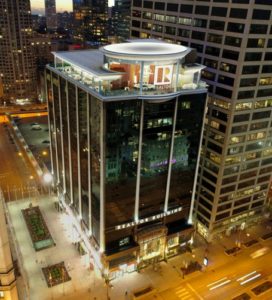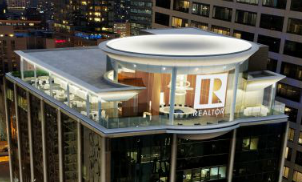By Judith Kaufman, Class of 2010 and Joan Winstein, Class of 2012

National Association of Realtors Building
430 North Michigan Avenue
1962 Healy, Bender and Associates
Rooftop addition: 2020 Healy, Bender & Associates
What’s up with the National Association of Realtors building? You may have noticed some kind of structure being built atop the building, plus lots of scaffolding. Well, here’s the scoop.
The NAR decided it was time to update its 58-year-old Realtor Building and provide new and enhanced tenant amenities. In addition to a new rooftop conference center, the building is also getting new elevators, updated common and tenant interiors, and mechanical, electrical and plumbing upgrades. Total project cost is estimated at $45,000,000.
When originally constructed, the building’s support structure was designed for an 18-story building, but the building topped out at only 10. Two more floors were added in 1991. The new rooftop conference center adds two more, with no additional structural support needed.

The rooftop conference center is the star of the show. Its rotunda extends five feet beyond the original curtain wall and contains a conference room with a custom-designed round conference table. The remainder of the floor has offices for executives, additional meeting space with floor to ceiling windows, and an employee cafeteria. The buildout offers a view of the Tribune Tower, Intercontinental Hotel, and Chicago First Lady docks. On either side of the rotunda are two small outdoor patios. When completed, the green covering around the two additional floors will be removed to reveal a gleaming stainless-steel exterior.
The addition and all reconstruction are being accomplished while employees are working in the building. The lower level has been converted into employee amenity space. This includes a cafeteria, fully equipped fitness center, yoga room, package storage lockers and meditation room.
The Realtor Building was the fictional home of Dr. Bob Hartley’s psychology practice on The Bob Newhart Show. Each episode of his 1970s classic TV series featured Bob walking into the building to work. More recently, it’s been used in episodes of Chicago Fire and Chicago P.D. And it is the home of another Chicago icon, the Billy Goat Tavern, in the subterranean level at Lower Michigan and Lower Hubbard.
The building is rated LEED gold. And a star indeed.


Judith and Joan, thanks for the information. I had guests on the river cruise asking about it who were wondering if it was a heliport.
I second the thanks for this information. I have had guests on the Insider Guide to the Galleries tour ask what was going on on the top of that building….at one point it looked like an amusement park slide!
Too bad it will not be open to the public, like a bar or restaurant. I think they are missing an opportunity. Thanks Judith and Joan for the information.
Great info, Judith!