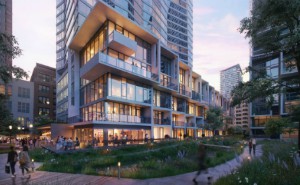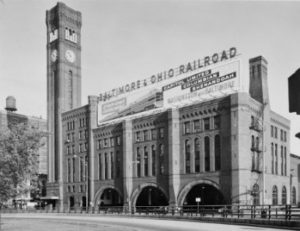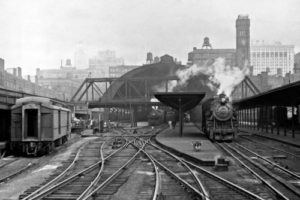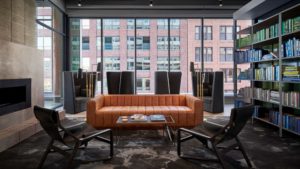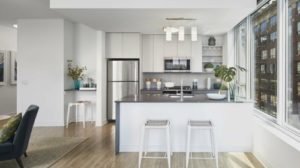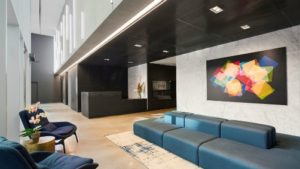By Rebecca Dixon, Class of 2003
Docent tour of the Cooper, 720 S Wells Street, Chicago
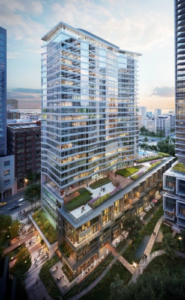
Perkins & Will architects Tom Kasznia and Todd Snapp spoke to two groups of docents about the newly-opened 29-story rental apartment building, the first of five by P & W in the South Bank development along the south branch of the Chicago River. It extends south from Harrison Street to River City. The first question from docents was about the so-called name change, from “Ancora” to “Cooper.” The building’s general manager, Amy, mystified as to how Ancora was ever used, said that developers discovered that occupants of that area, mainly artists, often had the surname of Cooper. Following that bit of history, developers commissioned two local artists to design paintings now hanging in public areas. Nick Albertson’s work is in the lobby.
The architects showed images of the area going back almost 300 years. The site, most recently, had Grand Central Station and railroad beds 14 feet below grade. We saw a photo of huge chunks of limestone stacked up—from earlier structures. The architects intimated that something useful might be done with them but have not figured out what. Other developers are working in the area (Alta to the north, River Line to the south of River City), but Southbank is a 2.5-acre site under design by Perkins & Will. Lendlease, of Australia, is the developer. They are eager for people to think of the development as not merely “south of the South Loop,” but a distinctive project on the south branch leading to Ping Tom Park.
The 2014 master plan allows for the required 30-foot setback from the River and a river walk, but also additional green space. There is a right-of-way now at the base of River City to which the new river walk will connect, but any change of that space is beyond the developer’s purview. Five buildings are proposed, including the Cooper. There are low-rise townhomes at the base of all of them so as not to “crowd” the green/park space in front. Furthermore, no building will have an obvious back side—for aesthetic reasons. It is hoped that landscapers will create or preserve the natural features of the embankment. While the remaining four buildings are planned as residential, including the usual ground-level retail areas, the purpose could change in this planned development (PD) without elaborate rezoning requirements. There is an elaborate “plumbing system” to collect and recycle rain run-off. The architects recalled that Cooper’s foundations go 70 feet to bedrock and said that the area is “natural land,” unlike the area south of River City, which is landfill. (The river south of River City was straightened, and the former riverbed filled in. Hence, in that area, pilings will have to go below the soft landfill to bedrock.) Uncertain, but the best guess by the architects is that the Cooper will be certified at the LEED-silver level.
The general manager said rental costs currently start at, per month: $1,700 (studio), $2,200 (one BR), and $3,157 (two BR). She did not give the rental cost of the penthouses. She also hoped that landscaping might be visible (if not “done”) by March or April 2019.
Cooper staff toured docents through the inside common areas on the sixth floor and viewed a 1,100 SF two BR, 2 BA furnished unit on the seventh floor with a south-facing balcony. Bedrooms are very compact (only a king-sized bed and two nightstands, no chair), plus an ample kitchen, living, and dining area. Amenities include a large fitness center facing south, west, and north, outdoor swimming pool, plus the usual game room, fire pits, etc. (All illustrations below courtesy of CMK Companies.)
CLICK HERE to visit the Cooper website. Who knows – maybe this will be your new home.

