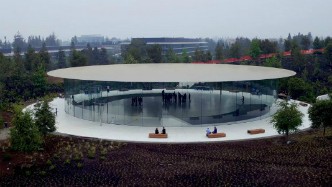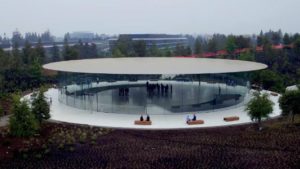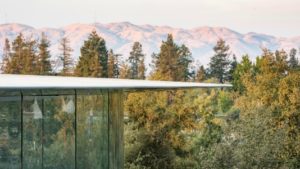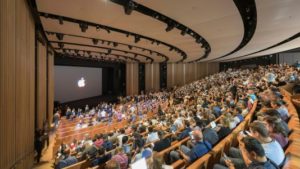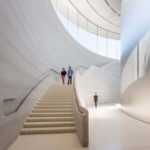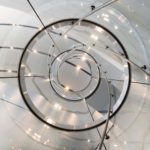By Thomas R. Stelmack, Class of 2017
This four part series covers Apple architecture from its corporate beginnings in a now land-marked garage to the current design concept epitomized in Apple Park.
1. Part 1 covered Chicago’s Apple Michigan Avenue store, it design and how it has set trends for those that follow.
2. Part 2 addresses Apple Park’s architecture and how it has influenced subsequent Apple Stores.
3. Part 3 will show How Apple’s Architecture paralleled its corporate history culminating in Apple Park.
4. Part 4 will introduce the architects who influenced Apple architecture.
In October of 2017, the newly-constructed Apple Park, headquarters of Apple Inc., opened its doors. Built on 176 acres that once was the headquarters of Hewlett-Packard, the park includes 2.8m sq ft of building space, work space for 13,000 employees, the 1,000- seat Steve Jobs theater, 300,000 sq. ft. of R&D space, a Visitor’s Center, a fitness center, an orchard, and an extensive landscaped area. To a great extent it, replaces the six buildings from its old headquarters called 1 Infinite Loop. Some office and administration space remain in the old location.
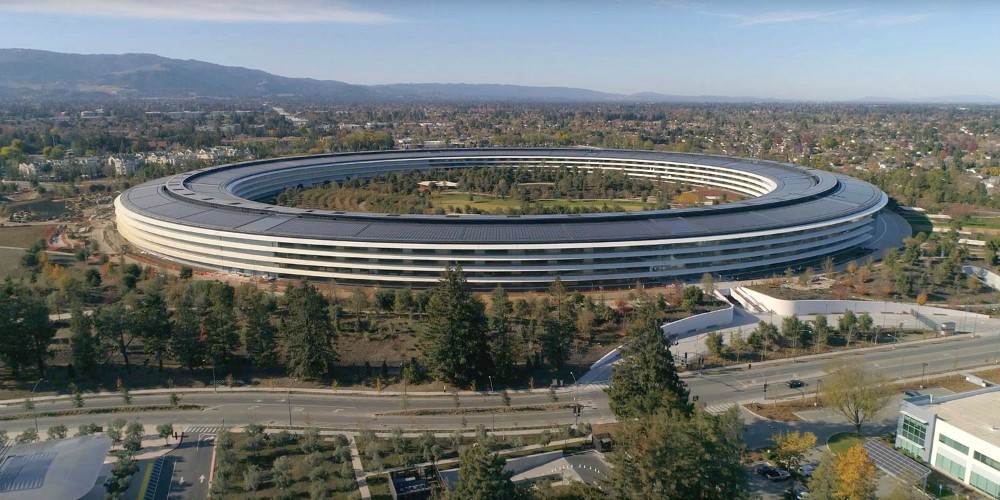
The concept for the park came from Steve Jobs. In 2006, after acquiring nine contiguous properties, he successfully proposed to Cupertino’s city council his plan for expansion. Norman Foster of Foster + Partners was chosen as the architect by a simple phone call from Jobs: “Hey Norman—I need some help.” (1) Foster is a “starchitect”, having won the Pritzker Prize along with several other notable awards. He is known for open glass and steel designs similar to those of I.M. Pei. (Those designs will be discussed in Part 4.) Jobs’ direction to Foster was, “no seam, gap, or paintbrush stroke showing; every wall, floor, and even ceiling is to be polished to a supernatural smoothness.” (2) And fit the building into the natural landscape. Which it does.
Apple Park, “the mothership”, cost $5 billion, including the land purchases at $160 million. This makes it the fourth most costly building in the world. The theater and Visitor’s Center are located separately from the main structure.
So, does form follow function? Let’s take a look at some of the required functions as laid out by Norman Foster’s interaction with Steve Jobs prior to his final design. Apple Park uses only 13% of land once occupied by Hewlett Packard’s 24 buildings. Foster views his 2.8 million sq. ft. circular building as “compact”. He compares this structure to what could have been 16-17 university halls but tightly bound in a single structure. He states, “You can get high density by building around the perimeter of a site, as in the squares of London. And in the case of a London square, you create a mini-park in the center. So a series of organic segments in the early studies started to form enclosures, all of which were in turn related to the scale of the Stanford campus.” (3) Remember George Bergstrom’s 1943 Pentagon?
So, as I have described Apple Park, think back to Part 1, which details the Apple Michigan Avenue store on the Chicago River. I think you’ll see significant parallels in design.
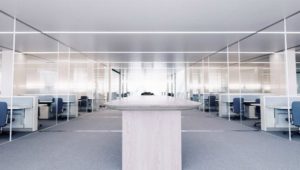
The large photo above shows the central green area enveloped by a confluent ring of transparent glass walls on all sides. Each of the four floors is divided into 80 pods (right) designed by Naoto Fukasawaka. Each pod is soundproof and features European white oak collaboration tables The surrounding glass wall and white oak collaboration tables are also found in Chicago’s Michigan Avenue store.
According to architect German de la Torre, Apple’s product design language pervaded. Proportions such as the rounded corner came from their products. For example, the elevator buttons resemble the iPhone home button. One former manager was even quoted comparing the toilet’s sleek design to the iPhone. (4) The courtyard was designed to banish cars. Instead, its landscape resembles the California olive and citrus orchards that once stood on this site. The asphalt is replaced by greenery and cars are replaced with bicycles and jogging trails. Actually, the garage park is underground and out-of-sight, similar to our Museum of Science and Industry and the Millennium Park garages.
Energy for the entire campus is supplied by a voltaic array of photocells that provide 75% of its required power during peak daytime hours. (5) Bloom Energy (Sunnyvale California) provided fuel cells that augment the solar power and can run on a variety of fuels that are liquid or gaseous hydrocarbon. (6) Natural air-flow obviates the need for air-conditioning during nine months of the year. Both Microsoft and Google boast the same carbon neutrality.
As noted, the Steve Jobs Theater is separate from the main building and blends well into the natural surroundings. (Think Apple Michigan Avenue, too, as it blends into its urban setting.) Sited atop a small hill, the theater is not too distant from the circular structure, and nestled into the surrounding hillside. It is accessed via a winding pathway that allows one to take in the surrounding landscape. The roof is composite material arranged in 44 radial panels weighing a 80.70 tons, the largest carbon fiber roof in the world. This lens-shaped roof rests on 3 meter by 6.7 meter four-ply panels of glass that form a cylinder whose joints hide services such as electrical conduit, meeting the requirement for “no seam showing … no paintbrush strokes.” This concept, on a much smaller scale, is used in Apple Michigan Avenue.
The façade and roof are isolated from the ground to withstand a magnitude 8 earthquake. A movable stone wall on the far side provides an opaque background for presentations in the 1,000 seat auditorium. The wall retracts, allowing a full view of the surrounding landscape. There are two sculpted-stone stairways that culminate in a tight space surrounded by stone walls and a stainless steel drum of sliding panels. The glass elevator is unique with its car riding on a helical guide allowing it to rotate 171 degrees between floors. The hillside and landscaped areas are seen as one rides to and from the theater.
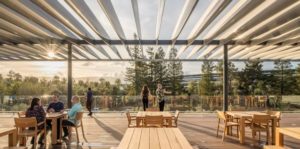
The Visitor’s Center is located along Tantau Avenue and provides a gateway to the park. Like the theater, and Apple Michigan Avenue, it has a carbon fiber roof that cantilevers over its glass walls to provide some shelter for the surrounding outdoor space. An olive grove provides an interesting landscape. Inside a full model of the park, best viewed from the upper level terrace, introduces the visitor to the precision of the park within its natural environs. Fins of carbon fiber help to shade the seating areas. The staircases as essentially identical to the main building that introduce the visitor to the interior architecture of the circular central structure.
Not all Apple employees embrace the Apple Park design concept as demonstrated by comments of several high-ranking employees who refuse to work in the new space. Imagine seeing your fellow workers through glass soundproof walls one after the other, like the apartments of Versailles. Several emails to an online architectural blog agree. (7) Safety issues have been a problem with employees walking into the glass walls, then taken to local emergency room. (8)So, were they just texting on their iPhones and not paying attention to their surroundings?
Whether one agrees with the design or not, Apple Park has made its mark on modern architecture.
References
- https://www.dezeen.com/2013/10/23/how-steve-jobs-hired-norman-foster-apple-campus-movie
- https://www.curbed.com/2014/3/10/10134360/12-facts-norman-foster-just-revealed-about-apples-hq
- https://www.curbed.com/2014/3/10/10134360/12-facts-norman-foster-just-revealed-about-apples-hq
- https://qz.com/905934/even-the-toilets-in-apples-aapl-campus-2-are-inspired-by-the-iphone/
- http://fox6now.com/2018/04/10/apple-is-now-completely-powered-by-clean-energy/
- https://www.bloomenergy.com/
- Rima Sabina Aouf | 10 August 2017 “Apple Park employees revolt over having to work in open-plan offices”; dezeen
- https://www.dezeen.com/2018/02/19/apple-staff-physically-hurt-walking-into-glass-walls-foster-partners-apple-park-campus-cupertino-california-usa/

