By Joan Winstein, Class of 2012
Co-Tour Director, CAF University of Chicago Campus Architecture tour
Last September the University of Chicago opened its new Physics Research Center, (PRC) on 56th Street just west of Ellis Avenue in Hyde Park.
Yet the PRC is not truly new, as it was erected on the foundation of an earlier building from 1965 known as LASR (pronounced “laser”), the acronym for Laboratory for Astrophysics and Space Research.
John Simpson, the celebrated University of Chicago Physics Professor (known for designing and sending the first cosmic-ray experiments to Mercury, Mars, Jupiter, and Saturn; and for seminal contributions to the Manhattan Project and other discoveries) oversaw Skidmore, Owings and Merrill in the design and construction of the original two-story office with basement laboratory space. Anticipating the growth of the Physics Department, he instructed the architects to construct a foundation that would support four floors above ground, should more space be needed in the future.
Fast-forward 40 years. The University of Chicago, now finding itself in need of expanded and updated office and lab space, commissioned Perkins-Eastman architects to expand LASR to four floors, as originally envisioned by Simpson.
The original SOM design featured a “square, monolithic cast-in-place concrete structure” with “a storefront window system at the perimeter and a symmetrical interior layout.” (1)
The newly rebuilt building features “ a contemporary steel-hung glass and stone façade” complementing “the existing structure’s clean lines, clear building massing, and restrained material palette, while at the base, the identity of the existing design” remains “intact.”(1)
The following two photos show the original LASR building and the new Physics Research Center (“PRC”); note the continuity of the foundational columns.
The addition, the rebuilt building includes two large gathering-spaces that are clearly expressed on the building’s exterior.
To provide an unobstructed interior space that will accommodate large groups of people, a cantilevered seminar room with a large picture window extends 14’ “beyond the existing building’s structural footprint, creating dramatic views out and providing those outside a glimpse of the activity inside.” (1)
A double-height commons “connects with an outdoor roof terrace” to provide a place for the physicists to gather informally and exchange ideas, while generous natural light ”streams in through the double-height glass wall”. (1)
And here are photos showing some of the construction:
Perkins-Eastman worked closely with the university’s physicists, led by Emil Martinec, Professor of Physics and Director of the Kadanoff Center for Theoretical Physics. He was previously the Director of the Enrico Fermi Institute, which also occupies the building. I interviewed Emil for this article.
Among the first challenges in adaptively reusing the foundation were structural ones: the columns in the 1965 LASR building were not equally strong. Consequently, the engineering firms, “had to calculate how much load each column could bear, reduce the loads from the weaker columns, and then distribute the loads laterally to the stronger ones”. (2) The cantilevered seminar room required substantial reinforcement to “pull the load back into the middle of the building to support it.” (2)
“The old LASR building was energy inefficient; the concrete slabs protruding through the building enclosure acted as radiator fins (i.e. thermal bridges) that conducted heat out during the winter and cooling out during the summer. The new PRC has a skin (i.e. a thermal barrier) over the existing structure that brings the energy efficiency up to LEED standards. Because the architects wanted to pay homage to the mid-century modern ethos of the original SOM design, they left a bit of the original LASR frame exposed (but insulated and re-clad in new limestone) on the west façade.“ (2)
In terms of design, Martinec was motivated to have the office and lab spaces updated, and also to foster interdisciplinary collaboration among faculty and staff, a hallmark of the University of Chicago’s historical approach to intellectual endeavor. Thus, the Physics Department wanted attractive spaces where theorists and experimentalists could collaborate and discuss ideas with each other actively and easily.
The physicists also wanted to eradicate the “claustrophobic feeling of the old LASR building” (2) where the floor-to-floor height was just 11 feet. And LASR’s old seminar rooms were long and narrow, affording poor sightlines for presentations and group meetings. To achieve this in the new PRC, the architects designed the floors to be at least 13 feet high with plenty of headroom. In addition, labs were completely gutted and redone with new electrical and venting systems, “bringing them up to modern standards.”
Some physicists worked in labs in nearby buildings where the power sources were unreliable with power levels sometimes fluctuating and interrupting experiments. Those scientists moved their labs into the new PRC with consistent power levels.
Another challenge during construction was that some experimentalists could not interrupt their data collection in LASR’s old underground labs without destroying long-term scientific research. These spaces had to be preserved – and not interrupted in any way throughout the construction period. This required very close co-ordination between the architects and the contractors.
A 60-foot underground shaft that Simpson included in the original LASR to protect certain experiments from interference by radiation (from cosmic rays), also had to be preserved.
In addition, PRC’s new labs had to be updated to accommodate modern technology such as cryogenics that require chemical hoods in the laboratories, along with other 21st century lab needs.
Emil explained that the Physics Department’s original demand for large communal spaces could not be met within existing fire codes. For example, the physicists wanted open connections (other than the normal fire stairs) between all four floors to ease interactions between the scientists. But the fire codes did not allow for an open atrium in this type of building, as it could create a conduit for a fire to propagate throughout the structure. Now the two 2-story open spaces (the atrium that connects the 1st and 2nd floors and the seminar room that connects the 3rd and 4th floors) do not connect except through fire stairs.
Emil concluded our discussion by lauding Perkins-Eastman’s receptivity to the scientists’ concerns as well as its pro-activity in listening to the needs of the intended occupants regarding what would work for them now as well as in the future. He also noted that the PRC was awarded LEED Gold certification.
Physicists moved into PRC in September, in time for the fall quarter and an opening reception was held shortly thereafter.
The Physics Research Center is a feature of the two-hour walking tour of the University of Chicago’s campus architecture tour, offered to the public 11 times (and to an additional 15-20 private groups) each year. John Burns is co-Tour Director; currently 16 CAF docents are certified on this tour.
Footnotes
1Perkins Eastman webpage; University of Chicago – various press releases; and Eric Wheeler, S.E. blog post
2 Interview with Professor Emil Martinec January 31 and February 12, 2018
Author’s Note: I thank docents Rebecca Trumbull and Robert Michaelson for their comments and edits regarding this article.

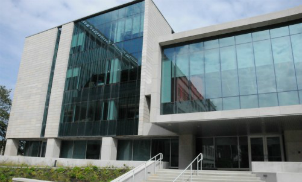
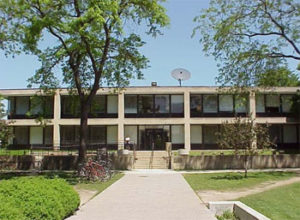
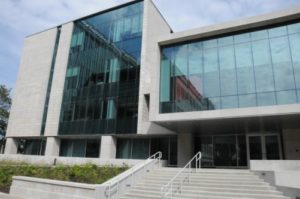
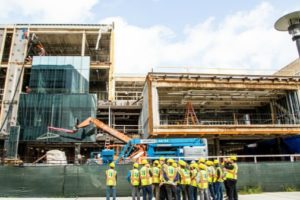
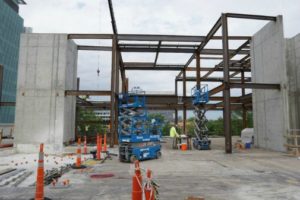
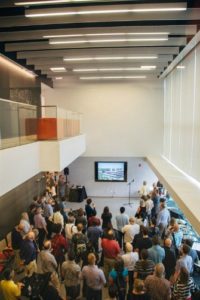
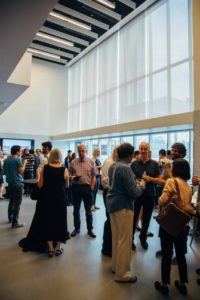
Excellent article, great detail and linking of elements of the original and new building. Reminds me of the addition atop the Blue Cross-Blue Shield Building, among others. Thanks!
Ed McDevitt