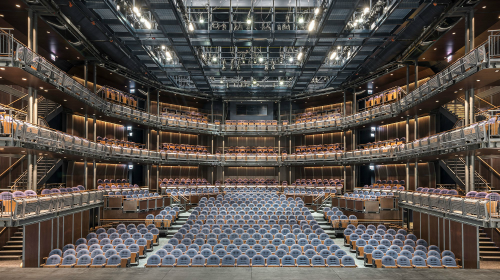By Claudia Winkler, Class of 2007
The Yard is the exciting new structure at the Chicago Shakespeare Theater on Navy Pier. Replacing the Skyline Stage, a seasonal music venue, it was designed by Smith & Gill and Charcoalblue, theatre and acoustics consultants. Thornton Tomasetti provided the structural engineering.

The Yard has been described as “moving towers in a tent over parking” or, better yet, “the world’s largest LEGO set”. The original 1916 pier is built on wood pilings; when Navy Pier added the parking garage, concrete caissons 90′ below the surface were dug. The Yard rests on a concrete mat that distributes the load over the parking below. Any new caissons would have disrupted the parking garage flow. There are large support beams at the roof level, and the 2nd level of The Yard is hung from them to lighten the load, similar to the Boeing bustle building.
At the walkway level, east of the Ferris Wheel, there’s electrochromic glass that changes in opacity from clear to opaque. When opaque, it beautifully reflects all the surrounding buildings. People in the meeting area can still see out, but those outside can’t see in. While sensors control the opacity of the glass, it can also be controlled manually. The meeting area, a gathering space, connects to the existing Chicago Shakespeare theater (ticketing and main entrance level). Using nine movable towers, the theater holds 200 to 900 people on 3 levels, depending on the configuration. The seating configuration changes for each show and takes about two weeks to accomplish.
Each tower is moved by stagehands using four air casters, comparable to an air hockey table or hovercraft. Warehouses and industry have used this technology for years, but this is the first use in a theater. There’s a 12″ plenum (open) space under the floor for the circulation of heat and air conditioning, both fed in from large ducts at the top of the theater. An epoxy coating on the floor provides a smooth surface for gliding the towers. If cracks develop, the epoxy will expand and fill them.
There are 10 possible configurations. The towers can be pulled in toward the center or pushed out toward the walls to change the level of intimacy. Each tower is tethered to the walls to provide electricity, like plugging in a lamp, and each is the size of a double-decker bus turned on end. The towers were built in Montreal. While there was a request for proposal process, no American companies bid on the project.
The design is all about saving money—an exposed structure, industrial in nature. It’s a $35M project that includes everything—lights, speakers, dressing-rooms—not just infrastructure.
The original tent roof remains over The Yard. It was cheaper to keep it in place than to remove it, and it protects the theater from rain and snow. It also limits UV exposure and hides mechanicals at the top. In some places, there’s only a 2″ open space! In the future, the tent exterior can be used as a projection surface that will be seen up to a mile away.
There’s no LEED designation, partly because Navy Pier provides the heating and cooling. But, of course, it was designed for sustainability. Interestingly, the Pier owns both theater buildings, and Chicago Shakespeare has a 100-year lease.


Thanks for the summary of The fabulous Yard, Claudia. If others want to see it, be reminded that CAF offers a Shakespeare Theatre tour monthly that includes The Yard. You sort of have to see it to believe it.