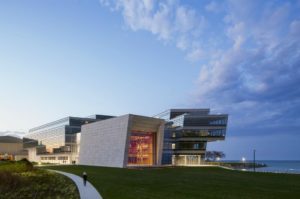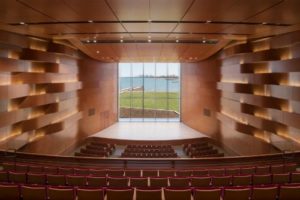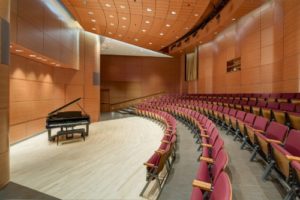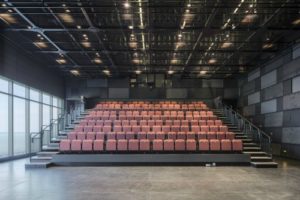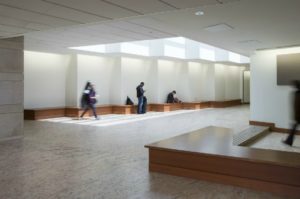By Maurice Champagne, Class of 2004
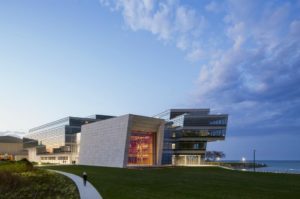
Northwestern University’s music school was recently named the Henry and Leigh Bienen School of Music to honor the former university president who started the plans for the new Patrick G. and Shirley W. Ryan Center for Musical Arts. The building, which opened in September of 2016, was designed by Goettsch Partners.
While the main lobby of the new building was not intended as an event space, it has occasionally been used to host large cocktail parties for donors. Just off the lobby is a pre-function room composed of limestone; its floor-to-ceiling windows allow views of the lake on two sides. It is pointed, as is a ship’s prow. Most of the view is of downtown Chicago, but the new Perkins and Will parking garage is the most visible NU building.
All stairs and elevators off the main lobby provide access to the upper-story offices and classrooms, with the practice and performance spaces on the main floor.
The Mary Galvin Hall is to the right of the main five-story lobby atrium. With seating for 400, the balcony can be closed off for a smaller audience experience. The seating faces the stage; behind the stage is a floor-to-ceiling glass wall offering a view of the lake. The glass wall is actually comprised of two glass walls, separated by 5.5 feet of air space thereby soundproofing the auditorium from exterior noises. Shades can be lowered between the two glass walls. The interior sidewalls are made from a single African pear wood tree. The back wall is made of fabric. The Kierkegaard acoustical engineers worked with the Goettsch architects to shape the room for the best acoustics. They tested eight different seats made of wood and fabric to determine which has best acoustical properties. The HVAC’s vents are in the floor. Two challenges were controlling the humidity and the sound that bounces off the glass wall behind the performers.
At the far-east end of the main lobby and to the left is the entrance to the Shirley Ryan Opera Theatre. This room is a black box with telescoping seating. The size of this rehearsal space mirrors that of the Cahn Auditorium on Chicago Avenue in Evanston where the performances are held. Since the curriculum includes instruction in production, the architects included a useful catwalk above. The varying wall and floor surfaces prevent the sound from bouncing around the room.
Classrooms have double walls for acoustical insulation and floor slabs are 10-12 inches thick. The metal wall studs are not connected to others but sit in shoe cushions at the top and bottom. The hallway to the choir room slopes from 17 feet from the Main Lobby to 20 feet at the entrance, a configuration required by the topography of the land. The choir room is a practice facility close to Pick-Staiger Concert Hall. It has curved wood walls with drapes at the back that can be adjusted to fit the acoustical needs. Windows near the top along the lake-side wall provide natural light.
Music venues require specialized designs to meet the needs of the venue. Form follows function and, once again, design matters!

