By John J. Ivory, Class of 2023, Education Guide
Rafael Viñoly never lived in Chicago, but the late architect’s three buildings here reflect our city, both physically and in spirit. We celebrate him as part of Hispanic Heritage Month.
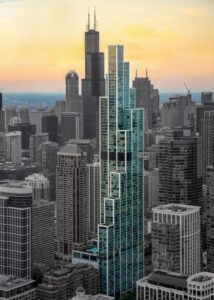
Viñoly’s most prominent building in Chicago, his 896-foot, 76-story NEMA Chicago, was completed in 2019. Located at the southern edge of Grant Park, the white-framed skyscraper complements the white Aon Center at the park’s opposite end and is the tallest rental residence in Chicago. NEMA physically resembles the Sears (ahem, Willis) Tower, but rather than employing Fazlur Kahn’s bundled tube structure, NEMA uses a core and outrigger structure to brace it against our “Windy City” winds. This look also captures Chicagoans’ simple, direct sensibilities. As he remarked to architecture critic Blair Kamin, “That’s what Chicago is all about — a no-nonsense approach to almost everything.”
Born in Montevideo, Uruguay in 1944, Viñoly was the son of a film and theater director and a math teacher—a fitting mix of the arts and sciences for a future architect. When he was five years old, Viñoly’s family moved to Buenos Aires, Argentina. That same year, he discovered his first love, playing the piano. It was here that he became lifelong friends with Daniel Barenboim, the future musical director of the Chicago Symphony Orchestra.
In 1964, at just 20 years old—two years before he earned his architecture degree—Viñoly co-founded Estudio de Arquitectura. It would become one of the largest design studios in Latin America. Viñoly moved to the United States in 1978 to escape persecution by Argentina’s military government, first teaching architecture at Harvard and then at the Rhode Island School of Design.
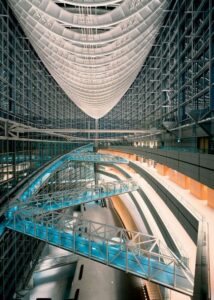
Two years later, he founded Rafael Viñoly Architects, a firm that would gain international acclaim in 1989 with its winning design for the Tokyo International Forum. Described by some as a “great ship moving through the city,” a New York Times critic wrote that the structure was “a monument to the idea of openness.”
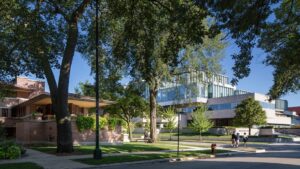
Viñoly continued his success with institutional architecture, including two buildings on the campus of the University of Chicago. The first was his 2004 Booth School of Business building, centered around a six-story Winter Garden. This large gathering space brings natural light into the below-grade classrooms that surround it, reminiscent of the light wells found in Chicago’s older skyscrapers. Professors’ and administrative offices surround the Winter Garden above grade.
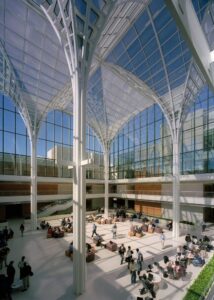
Sited between Frank Lloyd Wright’s Prairie-Style Robie House to the north, and the Gothic-Style Rockefeller Memorial Chapel to the west, Viñoly’s design complements both structures. The building’s lower floors echo the horizontal lines of Robie House, while the glass vaults of its Winter Garden pay homage to the narrow, pointed “lancet” windows of the chapel.
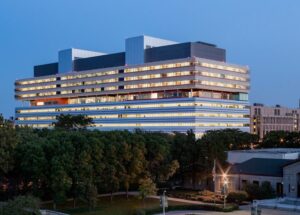
In 2013, Viñoly completed his second project on the campus, the Center for Care and Discovery—UChicago Medicine’s flagship hospital. The design echoes Louis Sullivan’s famous dictum, “form ever follows function.” The university was looking to build a new hospital tower, but Viñoly convinced them that a lower, more-horizontal building with two-block-long floor plates would better support patient-centered care through greater collaboration of clinicians and fewer elevator trips. “This is a case where the back of the house really is more important than the front of the house,” Viñoly explained. About working in health care, Viñoly remarked, “You certainly don’t see too many ‘starchitects’ working in this field. It’s non-glamorous—and I’m very interested in unglamorousness!”
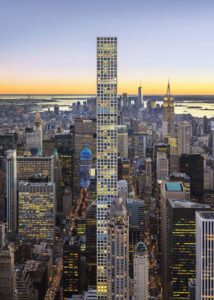
Perhaps. But in 2015, just two years later, Viñoly’s 432 Park Avenue was completed, a “pencil tower” residential building on New York City’s glamorous “Billionaire’s Row.” Noted by a Los Angeles Times critic as an “architectural emblem of rising inequality,” and briefly the tallest residence in the world, 432 Park Avenue is just 54 feet shy of the height of our Sears Tower. The design stacks seven, twelve-story volumes on top of each other, each separated by two mechanical floors that help mitigate wind forces, like the “blow through” floors in Studio Gang’s St. Regis Chicago. Amenities include a private restaurant with a Michelin-star chef, a spa, a cinema, and climate-controlled wine cellars. The top floor penthouse listed for $169 million. However, some buyers might have heeded Brooklyn’s The Notorious B.I.G. rap, “Mo Money Mo Problems.” Residents cited millions of dollars in water damage from plumbing failures, frequent elevator malfunctions, and walls that creak loudly from the wind.
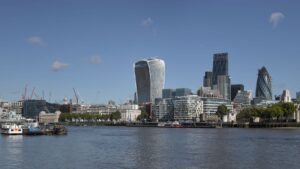
Even more controversial is London’s 20 Fenchurch Street, completed in 2014. Nicknamed the “Walkie Talkie” by London residents because of its unorthodox, top-heavy design, the building earned the 2015 Carbuncle Cup, an award for the United Kingdom’s worst building. The structure’s reflective glass famously melted parts of a nearby Jaguar and set a doormat on fire at a nearby barber shop.
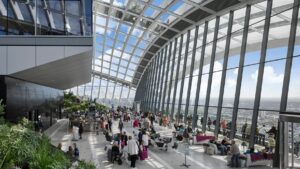
While the top three floors of the 37-story building offer a “Sky Garden, London’s first free, public green space and observation deck,” one critic panned that amenity as being like an airport terminal.
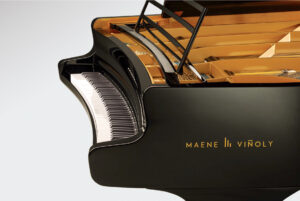
Though Viñoly chose architecture over a career as a pianist, his love of music remained a central part of his life. He installed and played grand pianos in each of his international offices and eventually merged those two passions. In a conversation with Daniel Barenboim, Viñoly had remarked how difficult it was to play the upper and lower registers of a piano, because of the greater distance from the pianist’s torso. Wouldn’t it be nice to have a piano centered around the musician? Viñoly collaborated with master piano designer Chris Maene to create the Maene-Viñoly Concert Grand, whose keyboard curves around the player. It was introduced in 2022.
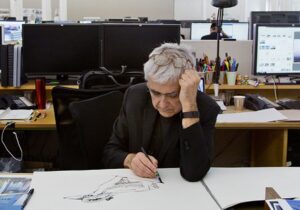
Viñoly died suddenly from an aneurism last year, but his legacy as an international “starchitect” will live on, both through his buildings and through the continuation of Rafael Viñoly Architects, where his son Román is a partner.

CLICK HERE for more stories on The Bridge.

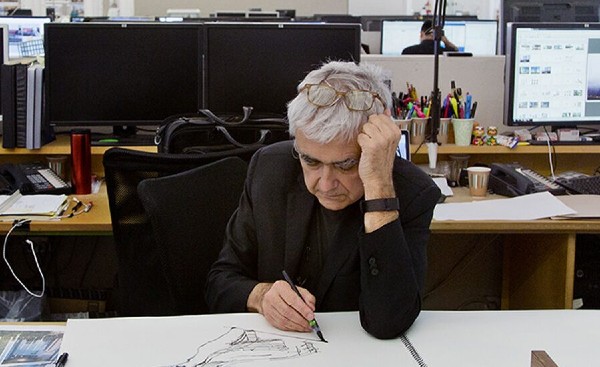
Wow, such an interesting article. Well researched, great photos, and a very interesting subject. Vinoly certainly had some amazing projects…even if one accidentally set a doormat on fire! NEMA is a fabulous building. It was nice to learn more about the architect. Thanks John!
What a great article, John! So many interesting points. Thanks so much for sharing!
Super article and photos, John. I appreciate learning more about his buildings and this great architect!
Great article John! Thanks for writing it!
Mixed bag, Vinoly–both his background (about which I knew little) and his architecture designs. Thanks, John!
jOHN, Such a wonderful article about an architect I knew little about and, frankly, wasn’t so keen on his building, NEMA when I talked about it on the river. I’m much more enthused about it now. But the pictures were spectacular and the explanations of all the buildings, with all the warts showing. Thanks so much.