by Emily Clott, Class of 2012
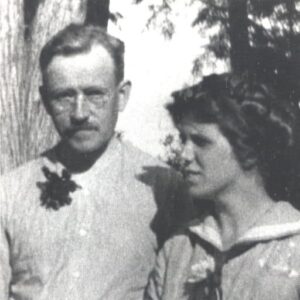
While much has been written about Burnham, Sullivan, and Wright, there is a second tier of significant architects who worked and studied with them. George Grant Elmslie, a Prairie School contemporary of Sullivan, Wright, Walter Burley Griffin, and Marion Mahoney Griffin, is one.
Until we joined the First Congregational Church of Western Springs, Elmslie’s name was unknown to me. I was super impressed to discover that the church building, designed by Elmslie, is on the National Register of Historic Places. It’s about time you and I got to know him better.
Born in Scotland in 1871, George Grant Elmslie emigrated to Chicago in 1884 after his father was hired to work for the P.D. Armour Company. Mild-mannered and introverted, Elmslie often took a backseat to his more loquacious and self-aggrandizing colleagues, but his design prowess was second to none. He first trained and worked at the firm of William LeBaron Jenney. Later he worked for Joseph Lyman Silsbee where he formed a friendship with two other draftsmen, Frank Lloyd Wright and George Maher.
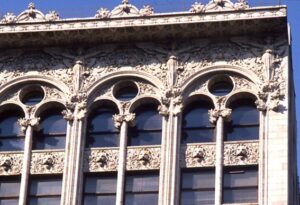
Wright so admired Elmslie’s skill that in 1889 he convinced Louis Sullivan to hire Elmslie; this was soon after Wright began working as a draftsman for Sullivan. Elmslie and Wright shared a small office, collaborating on many Adler and Sullivan projects. Wright was dismissed from the firm in 1894, the partnership ended in 1895, and from that point on, it was Elmslie who became key to the survival of Sullivan’s business.
Elmslie wrote in 1938: “The master (Sullivan) left much for me to do in these years (1895-1904), in planning as well as designing …” As Sullivan became increasingly difficult for clients to deal with, it fell to Elmslie to keep peace. According to David Gebhard in his book Purcell and Elmslie Prairie Progressive Architects: “Without question, the fact that the office obtained and held any commissions at all was due to Elmslie’s ability to satisfy both Sullivan and his clients.”
Elmslie’s hand was now as important to the designs attributed to Sullivan as was the master’s. While Sullivan created the concepts and plans for several buildings of this period (the Guaranty Building in Buffalo; the Condict, now Bayard, in New York; the Gage Building and the Carson Pirie Scott store in Chicago) the realization of the designs and ornaments was Elmslie’s work.
Regarding the Carson’s store, Elmslie said: “…he (Sullivan) established the window shapes in the upper story… I did all the rest–all of the ornament work and also the design of the shape and the complete working out of the projecting curved corner tower which was not on the original design.” He saw the design as a way to frame and emphasize the store’s ornate window displays.
Toward the end of the firm’s existence, the two worked on designs for banks and residences. Elmslie hoped that Sullivan would name him a partner in the firm, but despite the fact that the two were extremely close, Sullivan had no such intention. Finally, there was no work to sustain the firm, and Elmslie joined the firm of Purcell and Feick in Minneapolis in 1910.
Elmslie’s short-lived partnership with William Gray Purcell was prolific. Headquartered in Minneapolis, the firm successfully designed many homes and commercial structures in the Midwest using Prairie School principles. “Their houses are undeniably American, tied to the land by local materials and low, spreading forms. Each was created for a specific place, client and use—signature elements of the Prairie style. It took vision and courage for their clients to build a new type of house amid the Victorian confections and Mediterranean palazzos of the day. Yet these thrillingly modern houses found champions not only in larger cities but also in the smallest towns,” note Legler and Koran in At Home on the Prairie, The Homes of Purcell & Elmslie.
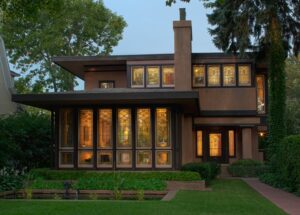
The partnership ended in 1922 when Purcell moved to Oregon. Elmslie returned to Chicago, where he spent the rest of his career designing scores of homes and businesses. And the First Congregational Church of Western Springs. As the congregation, founded in 1887, grew, it needed a new church building and hired Elmslie to design it in 1926. Church leaders wanted a soaring Gothic-style church, the predominant style at the time. Elmslie gave them the design they requested, but it far exceeded their budget.
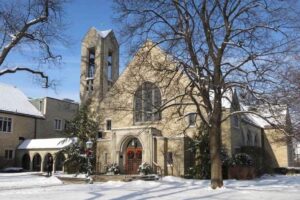
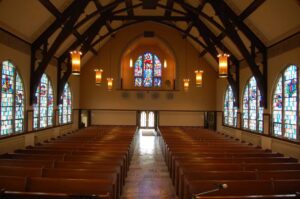
They asked for a new design and got plans for the beautiful structure that exists today, a hybrid of country church and Prairie style designs. Especially noteworthy are the beautiful chevron stained glass windows, the decorative plaster inside and outside designed by sculptor Emil Zettler, and the elegant woodwork and stencil patterns that are reminiscent of Sullivan’s influence on Elmslie’s work. The church refurbished and restored many of the original details of the Sanctuary from 2003—2006, and was added to the National Registry of Historic Buildings in 2006.

Many Elmslie-designed buildings can be seen in the Chicago area. The city of Aurora has created a self-guided Elmslie tour featuring five of his signature structures (aurora-il.org). Several homes, schools, and commercial structures can be found in Evanston, Riverside, River Forest, and Hammond, Indiana. May you enjoy getting to know this relatively unknown architect as much as I have.
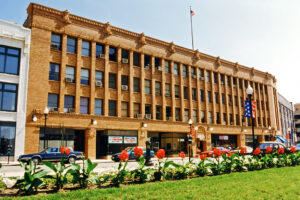
Sources:
- The Prairie School Review, Volume II, Number 1, First Quarter,1965 and Volume II, Number 4, Fourth Quarter, 1965
- At Home on the Prairie
- The Houses of Purcell & Elmslie, by Dixie Legler, Archetype Press, Chronicle Books
- Purcell & Elmslie
- Prairie Progressive Architects, by David Gebhard, Gibbs Smith, Publisher, 2006
_______________________________________________________________________________________________________________________________________________________________________________

CLICK HERE for more stories on The Bridge.

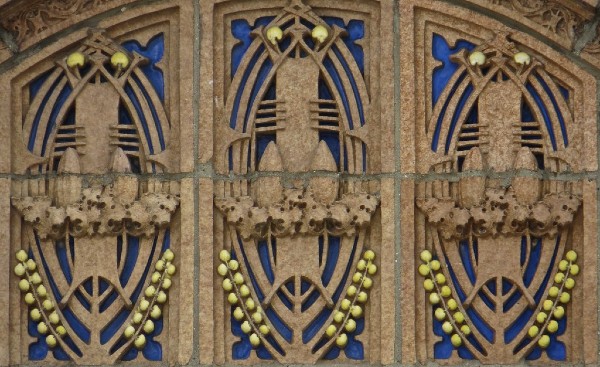
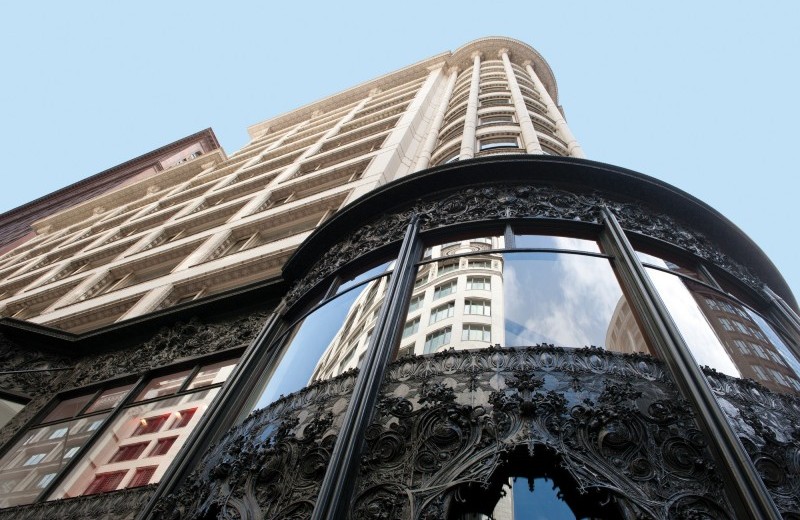
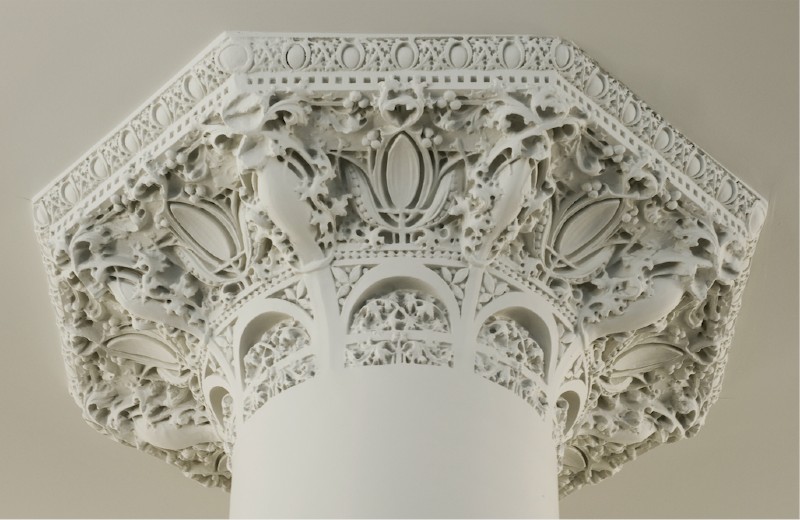
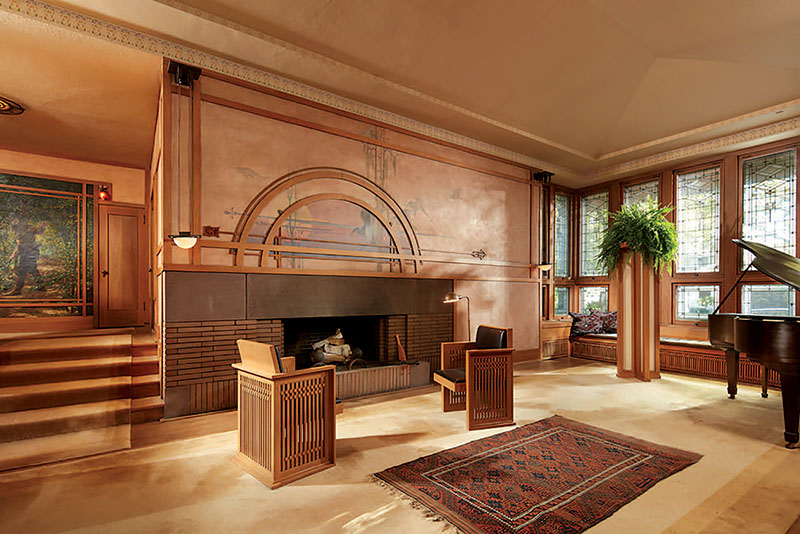

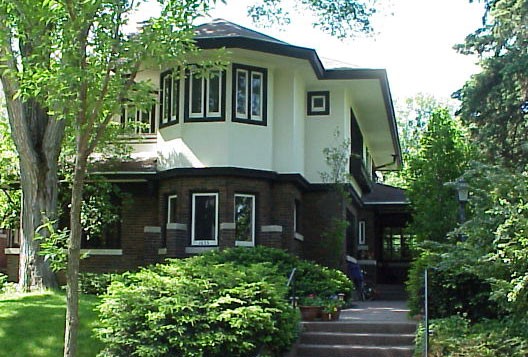
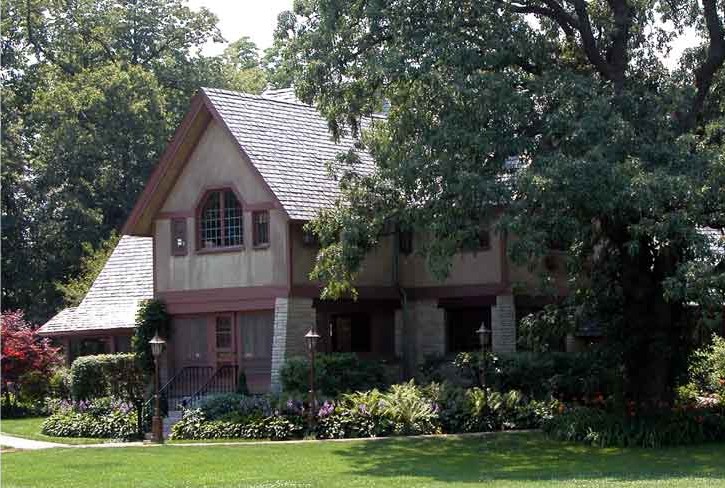
Loved this. Thanks
Very interesting, Emily, and great write-up.
Thanks!
Well-written and informative piece. Thanks, Emily!
Who Knew??? Wonderful article. thanks
Very interesting! Do we now need to completely revise how we describe the authorship of the Sullivan Center?!
Emily—-thank you so much for this excellent article about Elmslie. As a resident of the Fox Valley area, I’m very familiar with his architecture. The Keystone Building, which you pictured, is just one of five very distinct buildings designed by him in downtown Aurora, as follows: German-American Bank, 1925 (fine terra-cotta ornamentation); Graham Building, 1926 (8 stories); Old Second National Bank 1924 (banking headquarters still at the same location); and Healey Chapel 1928. (an absolutely lovely building). These buildings are well-maintained and highly recognizable with Prairie style elements, including Roman brick masonry, elaborate terra cotta ornamentation, horizonal banks of windows with stylized geometrics, and sculpture incorporated designs. We should plan a CAC Aurora/Elmslie tour!
Emily, thank you for digging into Emslie’s contributions and and putting him on my radar! .
I am always impressed with the excellent writing and research that our docents contribute and Emily is at the top of that list. It would be interesting to put together a collection of your writing.
Really enjoyed this article. Thanks, Emily for your time and research.
Count me in as an admirer of both Elmslie and Emily. Thanks, Emily for the great article and who knew about all these great buildings.
Fascinating-thank you, Emily!
Betsy Pilmer