By Brent Hoffman, Class of 2005
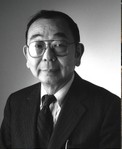
May is Asian American, Native Hawaiian, and Pacific Islander Heritage Month. It celebrates the contributions that generations of AAPIs have made to American history, society, and culture. CAC recognizes the contributions of the architect son of Japanese-Americans, Joseph Fujikawa, who worked closely with Ludwig Mies van der Rohe in Chicago.
When asked, in an interview in 1983*, why he chose architecture as a career, Fujikawa said, “I was always interested in working with my hands and making things—you know, what everyone goes through with model airplanes and this sort of thing. It was always a thrill to create something, to think of making something and then actually making it. It seems kind of a natural chain of events to go into architecture, because I said, ‘well, someday I’d like to design and build my own house.’ That was my ambition.
“In 1940, I was attending the University of Southern California,” he continued. “I was a junior there, and then came the Second World war. Being of Japanese ancestry, along with a hundred thousand other people, we were removed from the West Coast, so, I went into a relocation center—that was a euphemism—in Colorado, and I was there for about three months until I was admitted to IIT [originally Armour Institute].
Lured by Mies
“I applied here because I’d heard that Mies was director,” Fujikawa continued, “and I knew Mies only by reputation and from a book that Philip Johnson and Henry-Russell Hitchcock wrote called The International Style. I got my {architecture} degree in 1944, and then I went into the service, the army, for about a year and a half [as a Japanese translator]. Then I came back at Mies’s invitation to work in his office, which was very small.” Fujikawa worked on projects that included Mies’s first International Style project in Chicago, the Promontory Apartments in Hyde Park. In 1953, he earned his master’s degree in architecture.
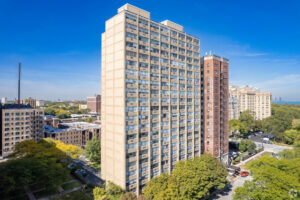
Fujikawa was named a partner in Mies’s office in 1968, a year before Mies’s death. In 1975, the firm’s name was changed to Fujikawa Conterato Lohan Associates. In 1982, he left to form the firm Fujikawa Johnson and continued continued to design in the Miesian less-is-more modernist style.
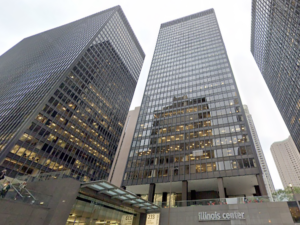
The CME & More
When asked about his most challenging project, he said, “I guess the most difficult one so far has been the Mercantile Exchange [completed 1987]. It has huge trading floors, and the required number of exits in an emergency to evacuate 4,000 people out of the fifth floor of a building is really staggering, plus the engineering problems of that site. The Mercantile Exchange wanted a 40,000-foot floor for the trading floor without any columns in it—a clear span—because they had to be able to see the big boards all around.”
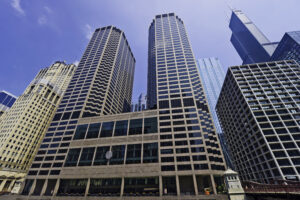
Fujikawa also contributed to other notable Chicago projects including 55 East Erie, The Buckingham/360 E. Randolph, Columbus Plaza, Fairmont Hotel, Ralph H. Metcalfe Federal Building, North Harbor Tower, and Illinois Center. Among his projects outside Chicago are the Colonnade Park Apartments in Newark, New Jersey; Highfield House in Baltimore, Maryland; Lafayette Park Residential Development, Detroit, Michigan; the Mutual Benefit Life Building in Kansas City; and the Westmount Square Complex in Montreal, Canada.
Fujikawa’s ambition to design and build his own house was realized in the early 1970s. It’s a glassy, modernist structure at 381 Fairview Ave. in Winnetka, near an eclectic collection of mansions along Sheridan Road. Listed for sale in 2019, the house sold quickly, being in “the Mies van der Rohe vein,” said the buyer’s agent.
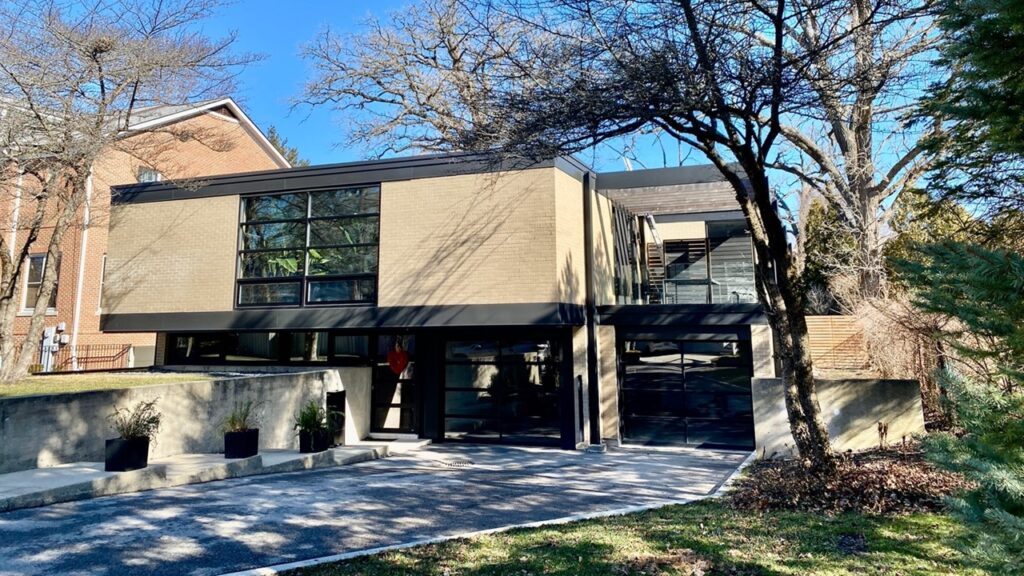
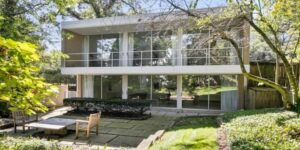
Joseph Fujikawa died at age 81 on December 31, 2003.
Footnotes: * Chicago Architects Oral History Project, Sept. 13, 1983

CLICK HERE for more stories on The Bridge.

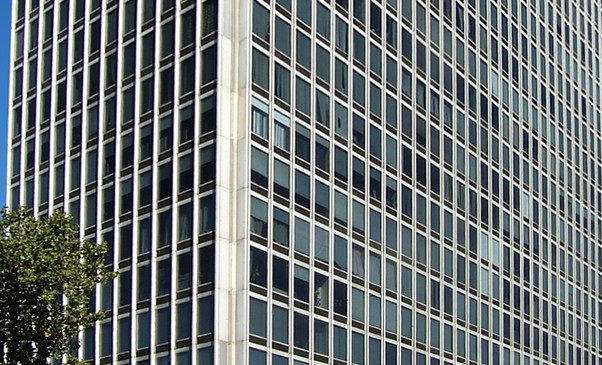
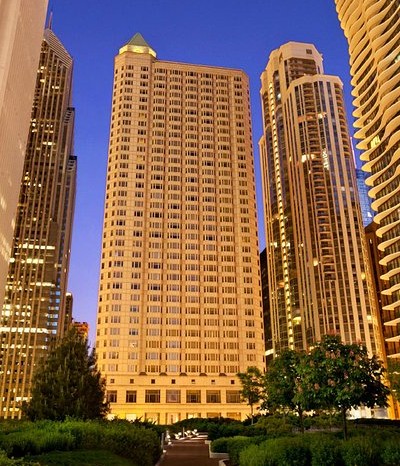
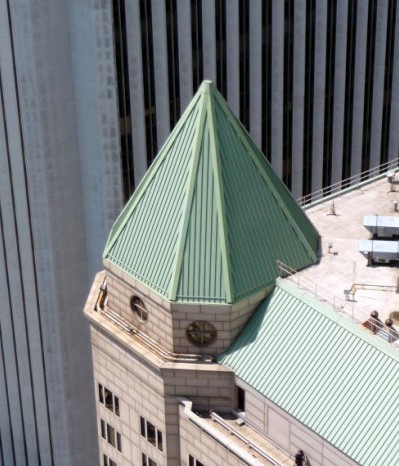
Fujikawa’s firm, now known as FJG (Fujikawa Johnson Gobel), is on the 30th floor of 111 E Wacker!
Thanks Brent – a great recap. Fujikawa is one of those names I know but didn’t know the details of his career.
Thanks to Brent for bringing Fujikawa’s contributions back into our consciousness. Nicely done, Brent.
Thanks, Brent, for broadening our knowledge about Fujikawa as someone who was much more than just an extension of Mies. Very well-written, as always.
Thanks. Good to learn.
I learned a lot, Brent–thanks. I knew the name and the buildings on/near the river, but knew nothing of the man himself.
Thank you! I love his story. Well done.