By Thomas R. Stelmack, Class of 2017
The 2017 opening of the Apple Michigan Avenue store at Michigan Avenue and the Chicago River in Pioneer Court offers the opportunity to examine architect Sir Norman Foster’s architectural design. The new Chicago Architecture Center (CAC), opening in August of 2018, will be in plain view from the Apple store and vice versa. A number of our tours mention the structure, so some background information can be useful for our docents, staff, and VEV’s.
Apple was founded in 1976 by Steve Wozniak and Steve Jobs as a personal computer company. Now a corporation with a market-cap larger than any other, Apple has come a long way from its simple beginning. This four-part series will cover Apple’s architecture from its corporate origins in a now- landmarked garage to the current design concept epitomized by headquarters in Apple Park.
Part 1: Chicago’s Apple Michigan Avenue store and how its design set trends for those that follow.
Part 2: Apple Park’s architecture and its influence on subsequent Apple stores.
Part 3: Apple’s architecture parallels its corporate history, culminating in Apple Park.
Part 4: The architects who influenced Apple’s architecture.
Why is the Apple Park’s architecture important for addressing Apple retail and especially Apple Michigan Avenue? In this article I’ll talk about the Chicago store; in Part 2, I’ll demonstrate the similarity of the designs.
But first—a bit of history. The Byte Shop was the first PC retailer. It opened in 1975 in Mountain View, California and showcased the Apple I. Apple’s products were also sold online and in general computer stores for many years. Steve Jobs pushed for a greater company-owned retail presence, resulting in a series of “brand house” stores in major cities, starting in 2001. There are now more than 500 worldwide. (1)
Sir Norman Foster (Foster + Partners) was chosen to design many of Apple’s structures, especially the most recent ones. The Chicago store on our river-front was designed by Foster and has similarities to Apple Park. The 32-foot glass walls support a 111 by 98-foot curved carbon fiber roof, oddly shaped like a laptop and similar to the roofs of the theater and the visitor center at Apple Park. This roof, however, is designed to withstand Chicago’s harsher climate with the lift of wind and weight of snow taken into account.
The glass walls allow visitors and employees to be completely enveloped by the surrounding landscape of the Chicago River and the city’s varied and historic architecture as it nestles into the stone wall of the river’s edge. The views as one enters the store from Pioneer Court are awe-inspiring and include the newly designed CAC lobby!
Stefan Behling, the senior architect at Foster + Partners, states, “The whole idea is that the plaza comes down quite gently to the river. It does it on the outside, and it does it on the inside”. (2) As are Apple Park’s structures, this store is environmentally friendly. Although it omits the solar panels allowed by California’s climate (Chicago only has 189 sunny days annually), Behling assures that it uses renewable energy. Conversations with Apple Corp public relations / media indicate that they purchase power from local contractors that have guaranteed x% is from renewable sources. They are also currently pending LEED certification both shell and interior. (3)
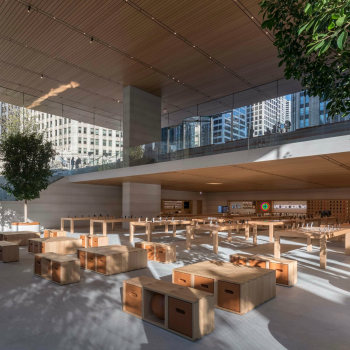
Apple Michigan Avenue is the latest and most prominent example of Apple’s retail environment. Its “town square” concept is the brainchild of Apple’s head of retail and native Hoosier, Angela Ahrendts; the head of design is Jony Ive. The concept of street design focuses on an “avenue” meant to look and feel like a town square on market day. The Chinese granite floors are continuous indoors and out, promoting the market idea. European white oak tables display Apple products.
The “Genius Grove,” with Apple’s first gallery, is a more laid-back expression of the Genius Bar from the earlier Apple store further north on Michigan Avenue. The “Forum” offers classes held around a 6k video wall. The “Boardroom” provides advice and training from Apple’s business team. Lastly, the “Plaza” is an outdoor area with free seating and continuous wi-fi. The concept first appeared in Apple’s remodeled San Francisco store. Ahrendts comments that this is, “the ultimate Town Square for Chicago and for the Midwest…. It’s an honor to be able to unveil our newest, greatest project here in Chicago.” (4) Apple Michgan Avenue is “Apple’s first in a new generation of the most significant worldwide retail locations.” (5)
The Chicago store embraces the glass and composite architectural design as do many of the more recent retail structures, including those in Zorlu, Dubai, Pudon and Apple’s newest store in Macau, which also features translucent stone walls and bamboo shoots. Not all Apple stores fit this design paradigm. For example the Valencia store in Spain blends into the surrounding Romanesque/Renaissance sites.
Not everything works as expected with these designs, nor are they universally popular. Foster + Partners seemed not to fully understand Chicago’s freeze-thaw winter cycles; the cantilevered roof creates lovely (but dangerous) icicles; they formed during the winter of 2017-18. While bird trauma has not yet been tallied, it was reported that Apple Michigan Avenue dimmed its lights to reduce nighttime strikes during the peak of migratory season (6).
Does Chicago’s Apple Michigan Avenue add to or detract from the surrounding architecture? Or does it just blend into the surrounding river and architecture-scape as its designers intended? I, for one, feel the building accomplishes this goal. Certainly viewing the new CAC across the river should be a boon to introducing the CAC to the thousands of visitors that visit the Apple store daily.
References:
1 https://en.wikipedia.org/wiki/Apple_Store
3 https://www.usgbc.org/projects/apple-chicago
5 https://www.apple.com/newsroom/2017/10/apple-michigan-avenue-opens-tomorrow-on-chicagos-riverfront/

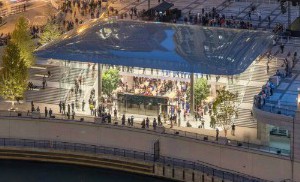
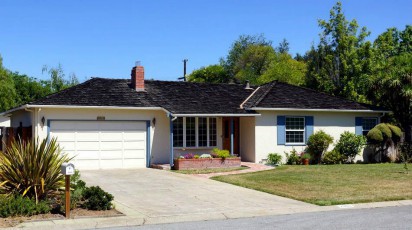
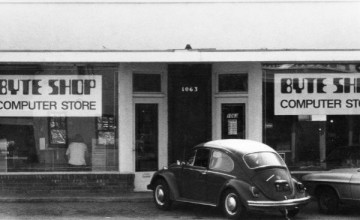
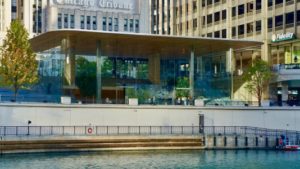
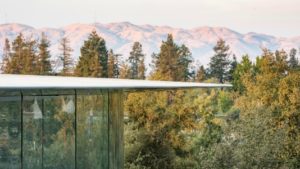
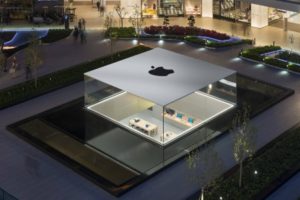
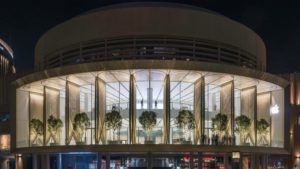
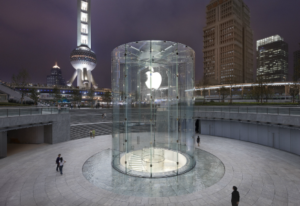
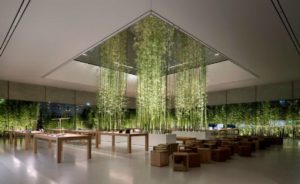
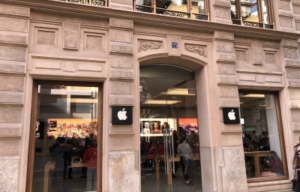
It’s a beautiful store. I love the mullion-free glass wall and how the building engages the river. But the building is less successful programmatically. None of the tables is marked so it is difficult to figure out which are reserved to display product and which are for help with a Genius. The Genius Bar of the old store was more clearly defined and the stair that separated the main sales floor into 2 halves made for better way finding.
Proud of my classmate for a really nice article as this structure really is a talking point for the future of design on the new walk through time tour…..thanks
Excellent article on the Apple store and how it relates to the others in other countries! Thanks, Tom
Helpful, thanks Tom!