By Thomas Stelmack, Class of 2017
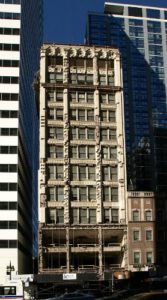
In February I wrote the article “Saint Julian Watches over Millennium Mile.” It described the challenges that developer Oxford Capital / Quadrum Global with its architect, Howard Hirsch, and contractor, W E O’Neil, faced resurrecting the old 1911 Atlantic Bank Building for adaptive reuse as a boutique hotel. The task was more than arduous; it approached the impossible. The building had lain dormant for several years, leading to significant structural degeneration. It became The Blight on Michigan Avenue’s Millennium Mile.
The timeline … the hotel with its restaurant would open by September 2018. I was allowed to tour the gutted interior to witness the degradation and challenges to be faced; I thought that date was wildly optimistic. Much of the Northwestern Company’s 11, 000 pieces of terra cotta had been removed and more would be remolded and refinished by the Boston Terra Cotta Company under the careful guidance of Central Restoration. But they actually finished on time!
The soft opening of the Julian Hotel was September 28th and 29th, with the official opening on October 5th. I was fortunate to be offered a night in a room on the 16th floor the evening of the 28th. Here is what I saw.
The hotel has 17 floors; mechanicals are on the 18th. This is one story short of the original re-design. That floor would have been a roof deck, but it seems that city codes may have precluded that option. The upper floors were added to the original 12 stories as the foundation was designed to support the load. The restored terra cotta curtain is magnificent. Highlighted at night, the tiles surrounding the entrance add a regal glow as one enters the hotel. The cornice was removed, restored, and replaced. The building now stately stands next to its immediate neighbors on the Millennium Mile.
The “About Last Knife” restaurant may have been named after the Chicago- featured movie “About Last Night”; however the hotel would neither deny nor acknowledge the association. A circular board with embedded knives (it’s a steak house) greets you as you enter the restaurant. The lobby intrigues with shelves loaded with books missing their bindings adding an unusual intellectual twist.
The rooms, designed by Getty (New York), are small but well-appointed and comfortable with many pillows. Drawer space is concealed under the bed. Modern European-style bathrooms employ a space-saver design.
Rooms that face the southeast have a spectacular view; a bit different from the 1912 view that the CEO of Federal Life Insurance Co. witnessed.
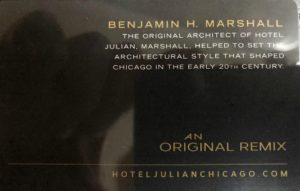
I entered my room and tossed the key card on the desk; it flipped. I then saw that the hotel had gone one step further with their preservation effort of blending old and new (REMIX). The reverse side of the card pays homage to the original architect, Benjamin Marshall, who designed several Chicago buildings, some of which now have landmark status. And the gentleman’s picture on the restaurant wall is Benjamin Marshall, who was quite as flashy a person as he was a creative architect.
To read Tom’s original article about the challenges of redeveloping the building, CLICK HERE.

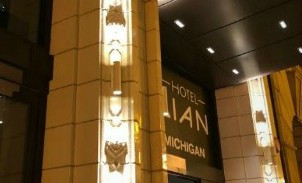
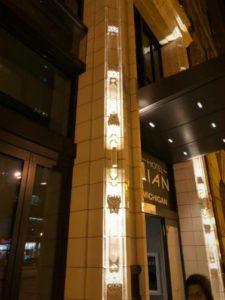
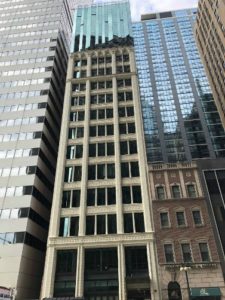
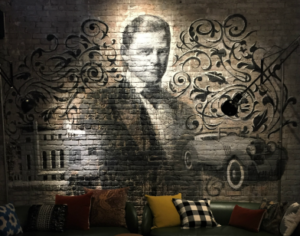
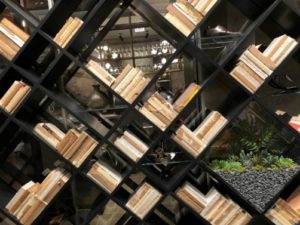
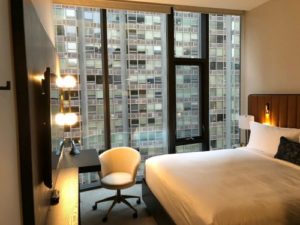
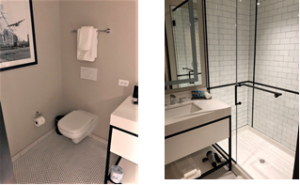
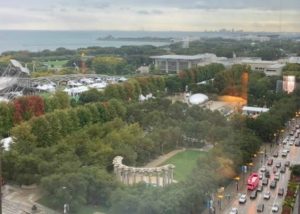
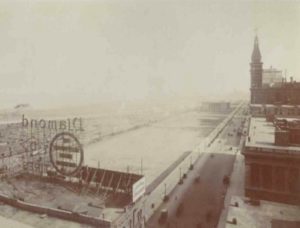
Good article! Thank you
Thomas, thanks for the inside scoop and photos..
Fascinating…thanks for the inside story!
Thanks for the nice write-up, complete with pictures.
Thanks, Tom. Well written!
What does a night at this place run?
Nicely done, and very interesting!