By Rick Lightburn, Class of 2008
The American experience is incomplete without the story of our African American citizens. Our guests, local and international, ask questions about this aspect of our city. I’ve put together this list of architectural sites that reflect the African American experience in Chicago. There are many others, but this selection represents my favorites. Note that in only one instance was the architect black.
The Great Migration, when half a million African Americans moved from the South to Chicago between 1910 and 1970, has had a huge impact on Chicago. The Encyclopedia of Chicago states, “what had been a marginalized population in Chicago emerged by the mid-twentieth century as a powerful force in the city’s political, economic, and cultural life.”
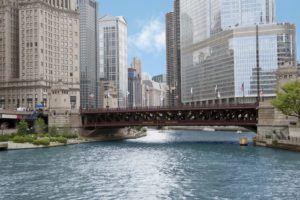
First on the list is right outside of the CAC’s door. The Dusable Bridge was part of Burnham and Bennett’s 1909 Plan of Chicago, reflecting the role of the “City Beautiful” movement in Chicago’s planning.
DuSable Bridge
• 1920, designed by Edward Bennett, carries Michigan Avenue across the Chicago River.
• Jean Baptiste Point DuSable was the first non-native to inhabit Chicago. A French-speaking black from Haiti, he built a cabin just north of the Chicago River near the Apple Store. He is considered the founder of Chicago.
• Born sometime before 1750, and living at the mouth of the Chicago River in 1790, he sold his property to John Kinzie in 1800, then moving to the St. Louis area where he died in 1818.
• The bridge was renamed “DuSable” in October 2010. His role in Chicago’s history was not recognized until the last third of the 20th century.
The oldest African American church congregation in the city was formed in 1844, just seven years after Chicago received its city charter. Escaped and freed slaves made up the congregation that remains part of the civil and religious life of Chicago. Quinn Chapel played a role in the “underground railroad” and the abolitionist movement before the Civil War.
Quinn Chapel, 2401 S Wabash Avenue
• 1892, designed by Henry Starbuck. A native of Massachusetts, Starbuck had the first successes of his career in Chicago as an architect specializing in church design.
• The structure features curved pews, a feature that was first introduced in Chicago.
• The congregation that built Quinn Chapel was organized by African Americans early in Chicago’s history, at least by 1844. In 1847, that congregation joined the African Methodist Episcopal (AME) church and adopted its name to honor the AME bishop of the Midwest.
• Before the fire, the congregation occupied a structure located on the site where the Monadnock building now stands. That building was lost in the 1871 fire. In 1892, architect Henry Starbuck was commissioned to design the structure at 24th and Wabash that is still in use.
• CLICK HERE to view a fascinating Youtube video.
As the idea of the modern city developed, various approaches to residential buildings were tried. Chicago was an early city — perhaps the first– to develop separate residential, industrial, and commercial zones (arguably the largest impact of the 1871 fire). While large multi-unit residential buildings date back to the late Roman Republic, Chicago required something different, and Mecca Flats was one such experiment.
Built as a hotel in advance of the 1893 World’s Columbian Exposition at northeast of the intersection of 34th and State, it failed to attract business. It was then opened up to middle-class African Americans in 1911. As the black population exploded during the Great Migration, the housing stock available to blacks remained constant. Shared spaces and apartments in the Mecca were repeatedly divided, and the economic status of the occupants sank. IIT acquired the building during the depression and reduced maintenance, until the building became derelict and had to be demolished. It was torn down in the mid 1950s. In its place, IIT built Mies’s masterwork, Crown Hall.
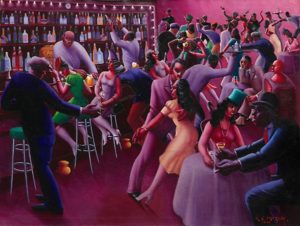
What is now IIT’s campus had been a center of African American arts and culture. It was known as The Stroll, and the neighborhood became known as Bronzeville. The Stroll offered theaters and cafes where the giants of jazz played and where painters and poets created, lived, and loved.
This painting by Archibald Motley, Jr., at the Art Institute of Chicago, reflects his experience of The Stroll.
The poet Gwendolyn Brooks worked as a door-to-door salesperson in the Mecca Flats. Her poem “In the Mecca”, published in 1968, reflects her experience of that storied site. The poem opens with these lines:
Sit where the light corrupts your face.
Mies van der Rohe retires from grace.
And the fair fables fall.
Mecca Flats Apartments, 34th & State Streets
• Opened 1892, demolished 1952, W. J. Edbrooke & F. P. Burnham (not related to D. H. Burnham)
• Originally 96 units, with an open landscaped courtyard, and open shared space
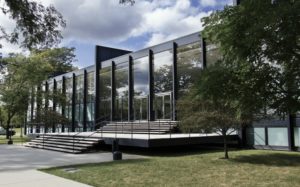
Crown Hall, 34th & State Street
• Dedicated 1957, possibly in use in 1956
• Designed by Mies van der Rohe as the College of Architecture of the Illinois Institute of Technology.
• In the summer of 2018, while installing underground piping for Crown Hall, excavators uncovered some fragments of Mecca Flats. There are plans for some of these fragments to be permanently displayed on site.
The ghettoization of the African Americans in Chicago barely provided housing, and neighborhood schools were often inadequate. In the ‘50s and ‘60s, politicians hoped that architectural modernism would provide solutions to some neighborhood issues. One contribution was that of elementary schools built in the early 1960s, all to similar designs.
Beethoven and nearby Overton Elementary Schools were surrounded by the Robert Taylor homes, a large high-rise public housing development that stretched along State Street between 35th and 54th Streets. A third school near Cabrini Green was constructed in 1961 and torn down in 2007.
The Beethoven school structure consists of three separate four-story towers connected by glassed-in walkways. The gym is in a connected building. Each tower is covered with glazed brick of a single color, blue, white, or yellow, with large window walls at the corners and projecting shades over the windows.
Beethoven School, 25 W. 47th Street
• 1963, Perkins & Will
• One of three schools designed by Perkins & Will along very similar lines between 1961 and 1963. Today (in 2019) only Beethoven is still used by the Chicago Public Schools.
• Perkins & Will was one of several firms that designed schools using modernist principles.
Here is a photo of the building today and a rendering from the architects, now in the archives of the Ryerson and Burnham Library, the Art Institute of Chicago.
Over time, African Americans developed several strong economic institutions. Johnson Publications, started in the 1940s in Bronzeville, published Ebony and Jet magazines and had other projects. Portraying African Americans as sophisticated and modern, Johnson Publishing embraced modern design, particularly when they commissioned a high-rise on Michigan Avenue.

Johnson Publishing Building, 820 S. Michigan Avenue
• 1972, designed by John Moutoussamy of Dubin, Dubin, Black & Moutoussamy. A Chicago native, Moutoussamy studied architecture under Mies van der Rohe at IIT, receiving a degree in 1948. Moutoussamy was the first African American to become a partner at a large architectural firm. He designed many other modernist buildings in the Chicago area.
• The 11-story building is executed in poured concrete; with an expressed structure and lack of applied ornamentation, it is clearly ‘Modernist’ in style. It’s easier to see Mies’ influence in other projects Moutoussamy, designed such as the Richard J. Daley College, Olive-Harvey College, Harry S. Truman College, and the Chicago Urban League building.
• Johnson Publishing sold the building in 2010. Current plans are to convert the building into residential units.
In the 21st Century, African Americans continue developing the arts along with their community, transforming the urban fabric of Chicago. With imagination and creativity, the Stony Island Arts Bank, an unused and decrepit structure, was re-purposed as a hybrid gallery, media archive, library, and community center.
What had been a large, ornate central banking hall is now used as performance and gallery space. The coffered ceiling with its decayed ornamental plaster is easily visible. On the second floor is a library of African American images in popular culture, the archive and reference collection of Johnson Publishing, a collection of more than 60,000 Lantern Slides from the University of Chicago covering the history of art and architecture, and a collection of vinyl records from one of the founders of “house music.”
Stony Island Arts Bank, 6760 S. Stony Island Avenue
• William Gibbons Uffendell, 1923
• Ornamented in the neoclassical style, the Stony Island State Savings building was sited in a rapidly developing middle-class area. It was one of many banks incorporated during the “Roaring Twenties” in a time of loose bank regulation. Like many others, it did not survive the Great Depression.
• Other financial institutions occupied the structure until the late 1970s, by which time the neighborhood had substantially changed its character. When the lively retail strip become deserted, the building was abandoned and began to deteriorate. Around 2012, it was purchased for $1 by the artist Theaster Gates, who led an effort to preserve, restore, and re-purpose the building as the Stony Island Arts Bank.
• The Stony Island Arts Bank was included in Open House Chicago in 2015, 2016, and 2017.
Don’t miss these important structures – still standing or long-remembered – as you continue your architectural journeys through Chicago.


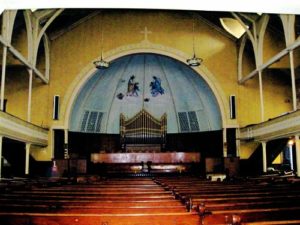
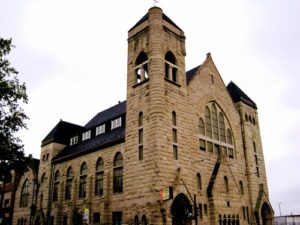
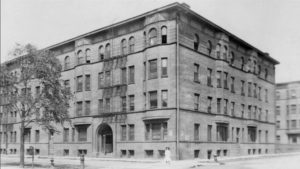
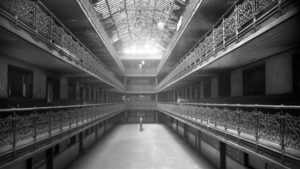

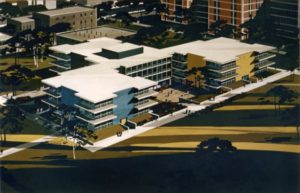
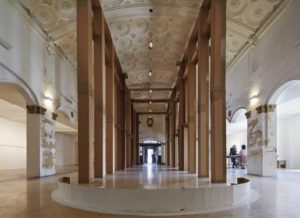
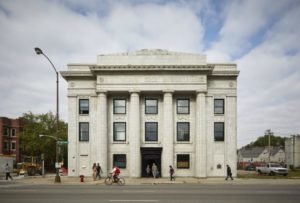

Interesting article, Rick, thanks. A few things I knew, many more that I did not.
Rick, excellent article! Great read. Most appreciated and much needed information and material. Great pictures too. Thank you.
Thanks for the compilation. Interesting collection at the Stony Island Arts Bank right now, paintings for every day of the Obama presidency.
I just echoed Mary Jo for a different article. I’ll echo her here as well. Much appreciated and much needed information.
Thanks much for this information which will be so helpful, especially on the Open Air Bus Tour of 5 Historic Neighborhoods!