By Brian Kelly, Class of 2019
It was a quiet Loop afternoon on the fifth of July. I was making my way home beneath the familiar clickity clack of the “L” and mulling my observations of the restoration of Adler & Sullivan’s oldest standing structure, the Jewelers Building. The bits of a new story were emerging. When out of the corner of my eye, an unexpected mound of debris on a vacant parking lot at the southwest corner of Wabash and Van Buren hit the reset button on my ADD.
Upon closer inspection, it was apparent that the mound was a pile of steel beams and rails. My docent detective skill came to the forefront. “Why are rails and beams in a pile, and why on this lot?” As I made my way home, I began the process, “What building had been here?”
Enter Leiter
Levi Ziegler Leiter, filled with the “Greeley spirit”, left his home in Leitersburg, Maryland and went west in 1852, bound for Springfield, Ohio. He moved on to Chicago in 1854, eager to participate in its burgeoning Lake Street mercantile trade.
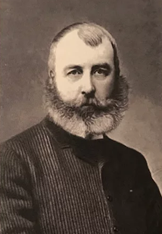
Levi was rewarded with swift and sudden advancement as an accountant at Downs & Van Wyck and then Cooley, Wadsworth & Co., where he worked with Marshall Field. No mere clerk, Levi was held in high regard because of his prodigious work ethic, and he was endowed with sound judgment and unquestioned integrity. In December 1864, Leiter partnered with Field, and together they acquired Potter Palmer’s “greatest dry-goods firm in the West”. They grew the enterprise into the nation’s preeminent retailer. However, dissonance increased between the powerful founders over the best strategy for future growth. Leiter preferred “business to business”/wholesale. Field wanted “direct to consumer”/retail.
On January 26, 1881, the partnership was terminated. Levi walked away with $2.7 million (~$7B in 2021), which he immediately put to work in real estate, silver and coal mines, western ranches, railroads, and other new technology-based investments. While the separation was collegial, the sting of rejection and the fear of missing out on the hurly burly world of mega-stakes mercantilism left Levi with a competitive itch he would soon scratch.
Among Chicago’s elite insiders, Levi was aware of future infrastructure developments. His real estate investments included the lot bounded by Ida B. Wells (Congress), State, Van Buren, and an alley. He knew of the planned elevated train that would take tourists, via the alley, eight miles south to the upcoming World’s Columbian Exposition (WCE). The northern stub terminus of this transit line would be located at the intersection of Congress and the alley. Savvy Levi saw a steady stream of a retailer’s life blood—consumer foot traffic.
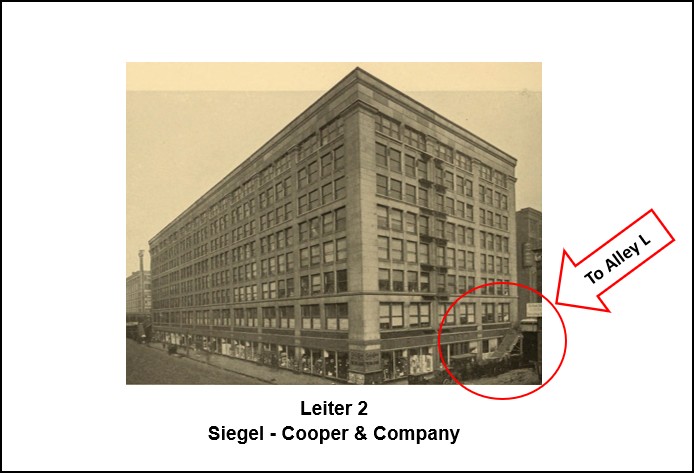
In 1891, Leiter selected William Le Baron Jenney’s firm, Jenney & Mundie, to create a flexible design to attract either a mercantile or office tenant. On March 5, 1892, the Siegel – Cooper and Company store opened as the Greatest Store in the World. It was certainly the largest store in Chicago with the self-selected the moniker “The Big Store”. Its ornamentation is understated. At this time of emerging Classical Revival, Jenney and Mundie’s inspiration was old English Gothic.
Across the alley, Leiter commissioned Jenney & Mundie to build another structure, a 10-story skyscraper with a high hip roof. It had a steel skeleton-frame construction and was clad with enameled terra-cotta. While plans identify it as The Van Buren Building, it opened as The Isabella, which leveraged the interest generated by the WCE. Simultaneously, Field built his Annex in “Spanish Renaissance”. The design of The Isabella was reported in the Chicago Tribune: “French Chateau Gothic so far as it can be adapted to the requirements of an office building.” Jenney & Mundie relied upon understated “Gothic” naturalism design in their limited use of ornamentation.
In May 1893, the building was completed. The Inter Ocean described the new building:
The Isabella, named for the generous queen whose encouragement and bounty started the fateful Genovese on his Western quest. The graceful structure…framework is of steel, the exterior of terra cotta, and the interior of fireproof tile, marble and iron, in so far as the construction will permit. The Isabella is constructed in the most thorough and expensive manner, as befits a memorial structure and so as to be in accord with the tastes of the selected tenants who will be its continuous occupants.
Multiple, varied tenants chose to take space in the building.
Levi Leiter sold the building and land to Marshall Field in 1898 when his son Joseph Leiter attempted to corner the wheat market and failed miserably. The loss was estimated to be roughly $10 million ($2.6B today). In the mid-1950s, the Chicago Archdiocese acquired the property and the lot to the east upon which stood The Canton Building, home to a roaring twenties night spot, the Canton Tea Garden.
In 1959, The Archdiocese, through the Paulist Fathers, announced plans to remodel the corner property as the new home of Old St. Mary’s Catholic Church. The remodeled church would join with The Isabella for a larger community center and the Paulist Fathers’ business offices and meeting rooms.
In May 1974, the top five floors of the Isabella caught fire and were lost. In 2001, DePaul, the largest Catholic University in the U.S., acquired the land as part of its expansion into the Loop.  On March 15, 2004, the Archdiocese announced plans to abandon the property and relocate Old St Mary’s, founded in 1833, further, south to State and 15th street. De Paul agreed to short-term plans and converted the site into a parking lot. Preservation Chicago petitioned the Landmarks Commission to repurpose the structure. But no luck, a wrecking ball leveled the lot. The early skyscraper that featured an experimental steel skeleton on Van Buren lived from 1893 to 2004 was named The Isabella.
On March 15, 2004, the Archdiocese announced plans to abandon the property and relocate Old St Mary’s, founded in 1833, further, south to State and 15th street. De Paul agreed to short-term plans and converted the site into a parking lot. Preservation Chicago petitioned the Landmarks Commission to repurpose the structure. But no luck, a wrecking ball leveled the lot. The early skyscraper that featured an experimental steel skeleton on Van Buren lived from 1893 to 2004 was named The Isabella.
I returned the next week to watch the site preparation and excavation of the old foundations to make way for a new foundation to hold up the 24-story apartment building, 410 South Wabash.
Before we sign off on the next glass and concrete tower to dot downtown, lets return to the innovative handiwork of William Le Baron Jenney. What is a grillage? It is the assemblage of beams and rails laid atop a concrete footing, with a column base on top and encased in concrete.

The Isabella was held up by 26 columns; 26 grillage footings were beneath the basement; each was extracted to make way for new-fangled caissons.
And there you have a Pile of Grillage.
___________________________________________________________________________


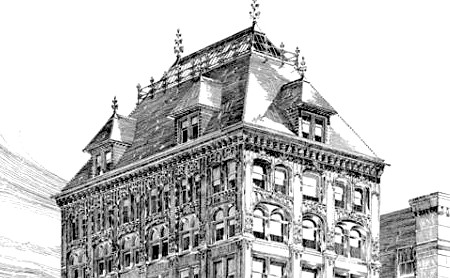
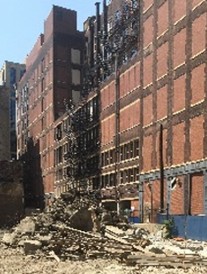
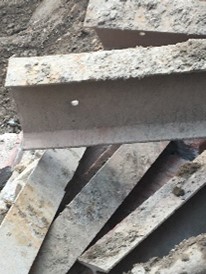
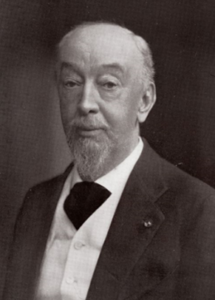
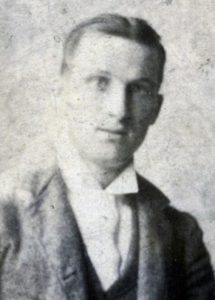
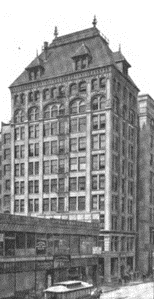

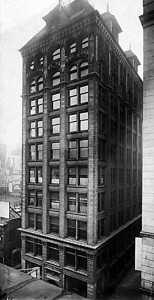
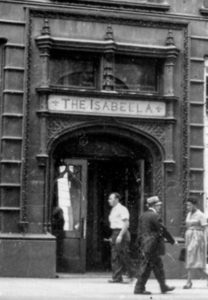
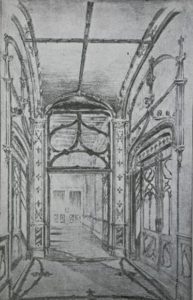
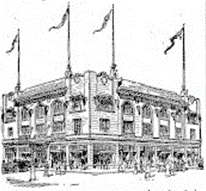

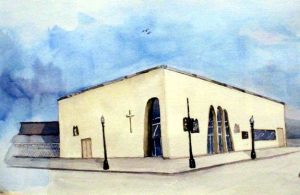





Brian: Fascinating story, beautifully written. Let’s toast ADD! –Carr
Thanks Bob! Glad you enjoyed it.
Brian, what a fascinating article that obviously entailed deep diving research. Grillage? Isabella? Gothic? And secret alleys.! Whew!
You may want to wander up to South Water and Michigan to examine the rebuild of parts of supports for IL Center and its planned development. Thanks for keeping my mind whirling!
Thanks Suzy. I will wander up to your part of town and check out that bit of the undeveloped IC railyards. Sounds intriguing!
” While the separation was collegial, the sting of rejection and the fear of missing out on the hurly burly world of mega-stakes mercantilism left Levi with a competitive itch he would soon scratch.” Add to that your note about how circumstances required Leiter to sell to Field later in his real estate career. What a great way to shed light on the complicated Field/Leiter dynamic. Thanks for humanizing and clarifying this business relationship. And thanks for an illustrated definition of grillage. Another great piece.
Thank you Erica.