By Mary Jo Hoag, Class of 2007
All photos courtesy of David Sharpe
Part 1 covered David’s early life. Part 2 continues with his work in Chicago. To read Part 1, CLICK HERE
In 1951, David finished basic training at Lackland Air Force Base in Texas. He then traveled via the great train Zephyr to Richmond, California, then deployed to Japan. During an eight-hour layover in Chicago he decided to take a Gray Line sightseeing tour of the city. As the bus went north on Lake Shore Drive (LSD), the guide pointed to and talked about the new state of the art water plant, the Jardine Water Treatment Plant that was almost complete at the time.
But something else caught David’s eye; he noticed the Mies-designed 860-880 N. LSD buildings under construction nearby. He asked the guide about them and heard this reply, “They are like mausoleums and no one would ever want to live in them.” The guide told David that the architect of the buildings was Mies van der Rohe, which David heard as “Miss van der Row”. He quickly wrote to his father and asked him to find out all he could about Miss Row. His father, armed with the little information he had, found the book “Mies van der Rohe” by Philip Johnson, published in 1947, and sent it to David, which he still has (see photo). David was hooked on Mies and learned that Mies was in Chicago teaching at the Illinois Institute of Technology (IIT).
After serving his stint in Japan, and for the rest of his enlisted time, David returned to Louisville and worked for the Army Map Service. But after his military duty he wanted to take advantage of the G.I Bill and return to school to study for a graduate degree in architecture. And he wanted to study where Mies taught, at IIT in Chicago.
David applied for acceptance to IIT’s graduate school of architecture in 1956. Initially he received a rejection letter, but that letter couldn’t stop David. He and his wife were visiting in South Bend, Indiana, so he decided to come to Chicago and find out for himself why IIT had rejected his application. Clearly, he was not one to take no for an answer without an explanation!
David possessed such a wealth of talent, motivation, and desire to be an architect that he didn’t see, or allow for, the idea he could fail. The word didn’t exist in his vocabulary. He walked into IIT, and asked why he was denied enrollment. He was granted an immediate interview with the architect Reginald Malcolmson. Malcolmson said that because David didn’t have an undergraduate degree in architecture, the university couldn’t take him into the graduate program. But he did agree to admit David as an undergraduate; he could get a degree in a couple years and then apply for graduate school. David took him up on the offer and became a student at IIT right then and there.
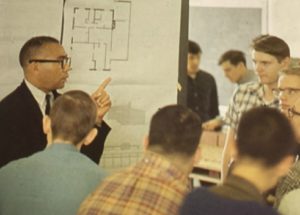
Class sizes at IIT were fairly large. David’s class of 40 students included John Vinci, Gerald Johnson, Phyllis Lambert, Jin Kim and others (see photo). They studied Barrel Vaults with Alfred Caldwell, Basic Architecture with Dan Brenner, Art and Architecture and Visual Training with Walter Peterhans. David made $1.50 an hour making models in Mies’ model shop where he worked on the model of the Federal Center. David became a graduate student in 1961 and assisted undergraduates with drawing. David recalled that Mies spoke very little to him and spoke mostly with and through Joe Fujikawa, Gene Summers, and Bruno Contarato.
On Thursday evenings, Mies would invite some graduate students and staff come to his apartment, and all matters under the sun were discussed. David was frequently part of this invited group. During one such gathering, the fairly new US Embassy in New Delhi, India was under close examination. The Embassy was designed by Edward Durell Stone in the early 1950s and constructed in 1956-57. Mies disliked it intensely, even going to the point of calling Stone a charlatan!
Skidmore, Owings and Merrill (SOM) hired David as an architect when he graduated from IIT. He worked there from 1962 – 1982 and with notables like Myron Goldsmith, Al Lockett, Walter Netsch, Bruce Graham, Natalie de Blois, and Fazler Kahn. The firm’s principles, Nathaniel Owings and John Merrill, were actively involved during David’s tenure.
David emphasized that he wasn’t the only black man at SOM or in architecture in Chicago at the time. He specifically mentioned architect Charles Duster, who was also at SOM. Duster was the grandson of the famous civil rights leader Ida B. Wells Barnett. He also knew the architect John Moutoussamy who had graduated from IIT in 1948 as well as Lee Hillary and Wendell J. Campbell.
During our talk I asked David if he was aware that Chase Bank intended to demolish the Union Carbide Building in New York that was designed by SOM. Immediately he said, “Oh, that’s Natalie’s building!” He explained that architect Natalie de Blois had designed it in her studio. He said she had also done the design work for the Equitable Building in Chicago as well as many other projects for SOM.
David explained that the architects at SOM worked in “studios.” David eventually had his own studio, as did Myron Goldsmith, Bruce Graham, Natalie de Blois, Walter Netsch, Pat Swan, Al Lockett, Bill Hartman, Jim DeStefano, as well as others. The head of the studios ran multiple projects and oversaw the work of the others attached to the studio. SOM had a lot of work, so all the studios were quite busy.
While not all the studio heads were full partners at SOM, many were. David noted that the women were never made full partners, nor was he. He noted that there were people at SOM who wanted him to be named the first African American partner at SOM, but it was not to be.
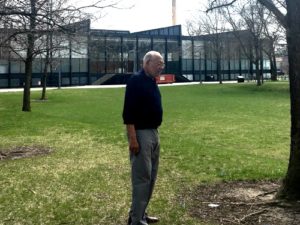
David worked on many different projects for SOM. From 1975 to 1979 he worked on several projects and was the studio head in the SOM offices in Tehran. At one time, that studio had 300 employees. Projects in Iran included airports and manufacturing plants as well as other projects. He vividly recalled staff taking their rolled up plans from the SOM office in Tehran as they hastily fled the revolution.
Although he worked on SOM projects all over the world, David also recalled some of the work his studio did in Chicago—the Julian and Corliss High Schools, the school at Lake Meadows, the South Park Baptist Church Housing for Elders, and many other Chicago-based projects.
Now 90 years old, David Sharpe has many stories to tell; only a few are recounted here. He’s a fascinating person and architect, and I was so glad to be able to talk with him about his life and his architecture.

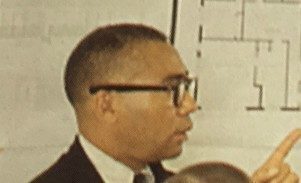
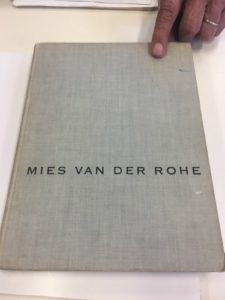
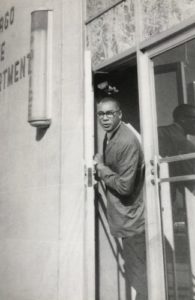
Thank you, Mary Jo, for sharing your interview with this fascinating architect! Clearly, he is still in full possession of his intellectual gifts. Once again, I realize how much there is to learn and how little I really know about architecture. It’s great to have the “Bridge” to help us continue our education!
What a fascinating story this man had to tell. He is like Zelig and was in place at so many historical events. Thanks for bringing his story to light, Mary Jo.